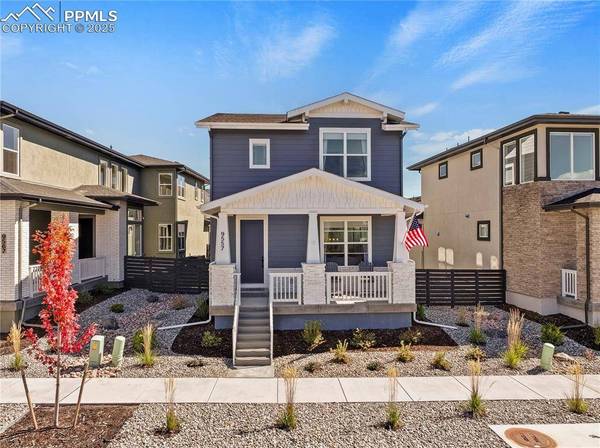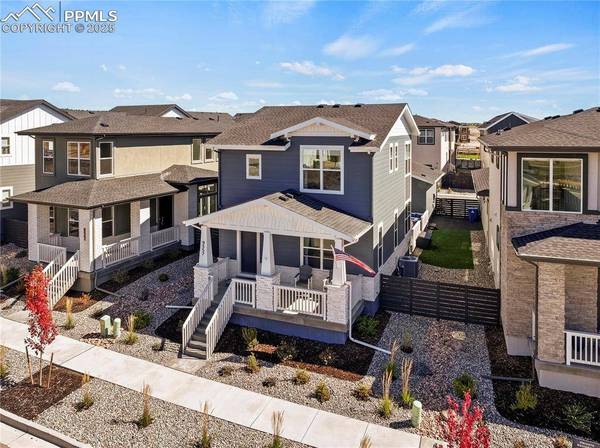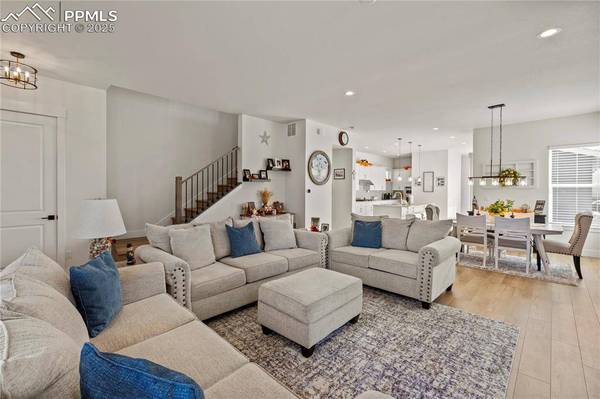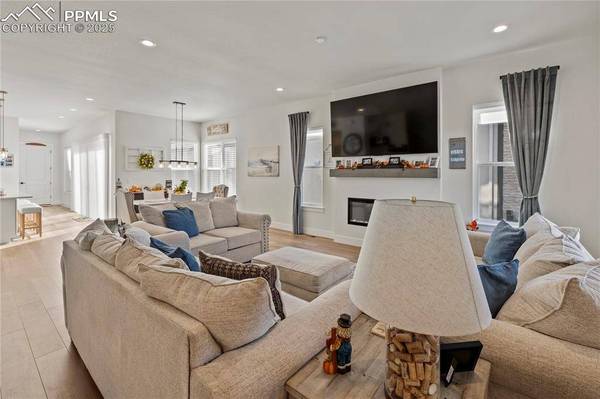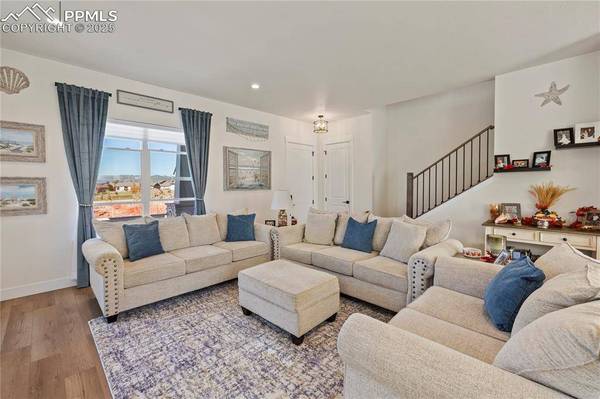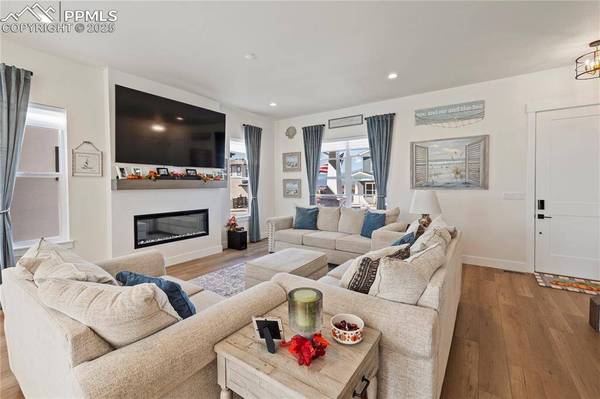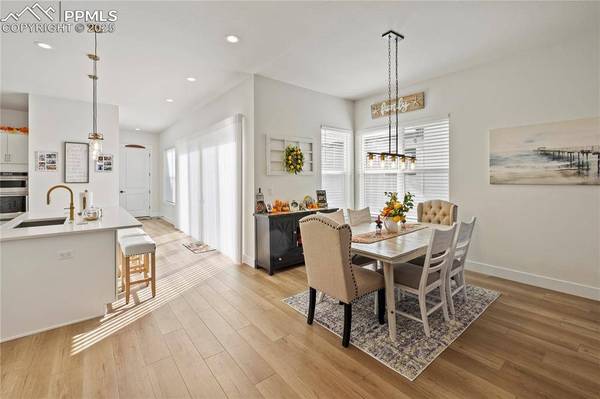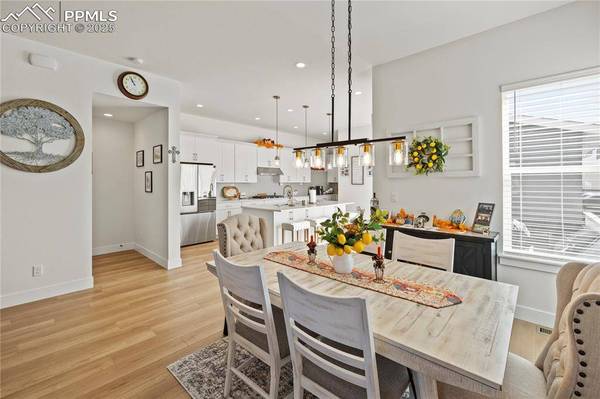
GALLERY
PROPERTY DETAIL
Key Details
Property Type Single Family Home
Sub Type Single Family
Listing Status Active
Purchase Type For Sale
Square Footage 3, 336 sqft
Price per Sqft $194
MLS Listing ID 3699008
Style 2 Story
Bedrooms 3
Full Baths 2
Half Baths 1
Construction Status Existing Home
HOA Fees $178/mo
HOA Y/N Yes
Year Built 2024
Annual Tax Amount $496
Tax Year 2024
Lot Size 4,215 Sqft
Property Sub-Type Single Family
Location
State CO
County El Paso
Area Edge At Wolf Ranch
Building
Lot Description Level, Mountain View, View of Pikes Peak
Foundation Full Basement
Water Municipal
Level or Stories 2 Story
Structure Type Frame
Construction Status Existing Home
Interior
Interior Features 5-Pc Bath, 9Ft + Ceilings, Great Room
Cooling Central Air
Flooring Carpet, Luxury Vinyl
Fireplaces Number 1
Fireplaces Type Electric, Main Level, One
Appliance 220v in Kitchen, Cook Top, Dishwasher, Disposal, Dryer, Gas in Kitchen, Kitchen Vent Fan, Microwave Oven, Oven, Refrigerator, Washer
Laundry Electric Hook-up, Upper
Exterior
Parking Features Attached
Garage Spaces 2.0
Fence Rear
Community Features Community Center, Dog Park, Hiking or Biking Trails, Lake/Pond, Parks or Open Space, Playground Area, Pool
Utilities Available Electricity Connected, Natural Gas Connected
Roof Type Composite Shingle
Schools
School District Academy-20
Others
Miscellaneous HOA Required $,Humidifier,Kitchen Pantry,Pool,Smart Home Door Locks,Smart Home Thermostat,Window Coverings
Special Listing Condition Not Applicable
Virtual Tour https://pgre.co/9557Carcassonne
SIMILAR HOMES FOR SALE
Check for similar Single Family Homes at price around $650,000 in Colorado Springs,CO

Active
$513,300
7389 Knapp DR, Colorado Springs, CO 80924
Listed by Classic Residential Services3 Beds 3 Baths 1,775 SqFt
Active
$599,900
8633 Noreen Falls DR, Colorado Springs, CO 80924
Listed by New Home Star LLC4 Beds 3 Baths 3,247 SqFt
Active
$699,900
8616 Country Creek TRL, Colorado Springs, CO 80924
Listed by New Home Star LLC4 Beds 3 Baths 3,895 SqFt
CONTACT


