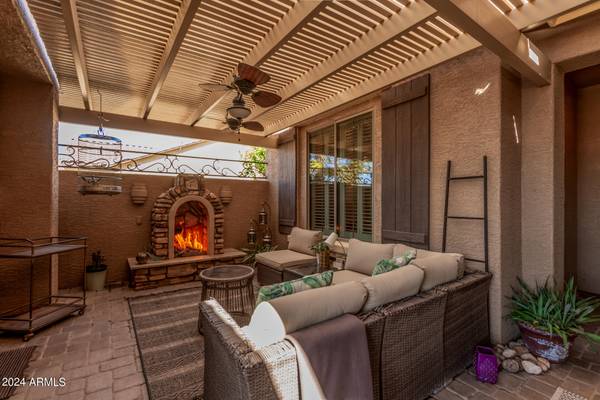
5161 N SCOTTSDALE Road Eloy, AZ 85131
3 Beds
3 Baths
2,249 SqFt
UPDATED:
10/26/2024 05:54 PM
Key Details
Property Type Single Family Home
Sub Type Single Family - Detached
Listing Status Active
Purchase Type For Sale
Square Footage 2,249 sqft
Price per Sqft $264
Subdivision Lot 28 Robson Ranch Casa Grande Unit 4
MLS Listing ID 6666215
Style Santa Barbara/Tuscan
Bedrooms 3
HOA Fees $1,603
HOA Y/N Yes
Originating Board Arizona Regional Multiple Listing Service (ARMLS)
Year Built 2006
Annual Tax Amount $3,466
Tax Year 2023
Lot Size 9,805 Sqft
Acres 0.23
Property Description
INTERIOR FEATURES: Extended bedroom nooks, plantation shutters, mood lighting, hardwood flooring throughout den, hallways, living room. Gas appliances.
EXTERIOR FEATURES: Outdoor kitchen, BBQ, misting system, covered & enclosed patio, hot tub off master, gas firepits, pond w/ footbridge, separate garden enclosure area with grape vines & citrus trees. Owner/agent.
Location
State AZ
County Pinal
Community Lot 28 Robson Ranch Casa Grande Unit 4
Direction Head I 10 - East on Jimmie Kerr to Robson Ranch, Enter thru Front Gate, Right on Harris Hawk, Left on Scottsdale Road, Home on the Right.
Rooms
Other Rooms Guest Qtrs-Sep Entrn, Great Room
Den/Bedroom Plus 4
Separate Den/Office Y
Interior
Interior Features See Remarks, Eat-in Kitchen, Breakfast Bar, 9+ Flat Ceilings, No Interior Steps, Kitchen Island, Pantry, 3/4 Bath Master Bdrm, Double Vanity, High Speed Internet, Granite Counters
Heating Natural Gas
Cooling Refrigeration, Programmable Thmstat, Ceiling Fan(s)
Flooring Carpet, Tile, Wood
Fireplaces Type Other (See Remarks), 3+ Fireplace, Exterior Fireplace, Fire Pit, Living Room, Gas
Fireplace Yes
Window Features Sunscreen(s),Dual Pane,Low-E
SPA Above Ground,Private
Laundry WshrDry HookUp Only
Exterior
Exterior Feature Covered Patio(s), Gazebo/Ramada, Misting System, Patio, Private Yard, Screened in Patio(s), Built-in Barbecue, Separate Guest House
Garage Attch'd Gar Cabinets, Dir Entry frm Garage, Electric Door Opener, Golf Cart Garage
Garage Spaces 2.5
Garage Description 2.5
Fence Block
Pool None
Landscape Description Irrigation Back, Irrigation Front
Community Features Gated Community, Pickleball Court(s), Community Spa Htd, Community Spa, Community Pool Htd, Community Pool, Lake Subdivision, Community Media Room, Guarded Entry, Golf, Tennis Court(s), Biking/Walking Path, Clubhouse, Fitness Center
Amenities Available Management, Rental OK (See Rmks)
Roof Type Tile
Accessibility Remote Devices, Mltpl Entries/Exits
Private Pool No
Building
Lot Description Desert Front, Gravel/Stone Front, Gravel/Stone Back, Synthetic Grass Back, Auto Timer H2O Front, Auto Timer H2O Back, Irrigation Front, Irrigation Back
Story 1
Builder Name Robson
Sewer Private Sewer
Water Pvt Water Company
Architectural Style Santa Barbara/Tuscan
Structure Type Covered Patio(s),Gazebo/Ramada,Misting System,Patio,Private Yard,Screened in Patio(s),Built-in Barbecue, Separate Guest House
New Construction No
Schools
Elementary Schools Toltec Elementary School
Middle Schools Toltec Elementary School
High Schools Vista Grande High School
School District Casa Grande Union High School District
Others
HOA Name Robson Casa Grande
HOA Fee Include Maintenance Grounds,Street Maint
Senior Community Yes
Tax ID 402-30-211
Ownership Fee Simple
Acceptable Financing Conventional, FHA, VA Loan
Horse Property N
Listing Terms Conventional, FHA, VA Loan
Special Listing Condition Age Restricted (See Remarks), Owner/Agent

Copyright 2024 Arizona Regional Multiple Listing Service, Inc. All rights reserved.






