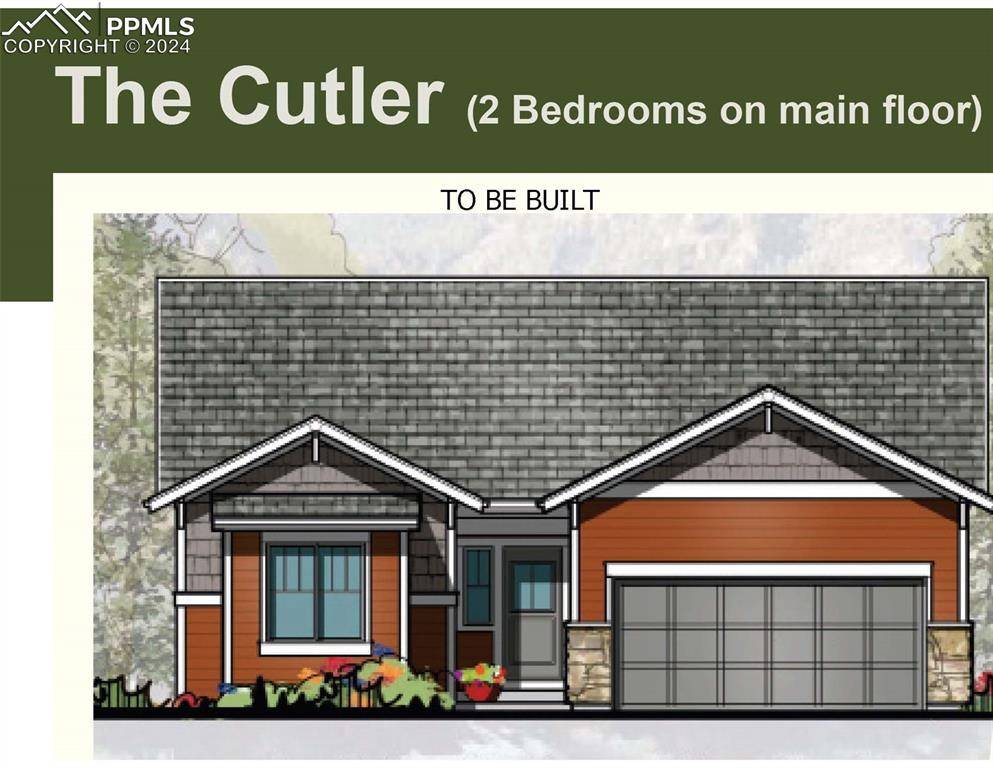
13410 Foggy Meadows DR Peyton, CO 80831
5 Beds
2 Baths
3,203 SqFt
UPDATED:
04/05/2024 04:06 PM
Key Details
Property Type Single Family Home
Sub Type Single Family
Listing Status Under Contract - Showing
Purchase Type For Sale
Square Footage 3,203 sqft
Price per Sqft $165
MLS Listing ID 7955666
Style Ranch
Bedrooms 5
Full Baths 2
Construction Status To Be Built
HOA Fees $89/ann
HOA Y/N Yes
Year Built 2024
Annual Tax Amount $917
Tax Year 2023
Lot Size 7,797 Sqft
Property Description
Location
State CO
County El Paso
Area Rolling Hills Ranch At Meridian Ranch
Interior
Cooling None
Exterior
Garage Attached
Garage Spaces 2.0
Utilities Available Cable Available, Electricity Connected, Natural Gas, Telephone
Roof Type Composite Shingle
Building
Lot Description Level
Foundation Full Basement
Builder Name Reunion Homes
Water Municipal
Level or Stories Ranch
Finished Basement 95
Structure Type Framed on Lot
Construction Status To Be Built
Schools
School District Falcon-49
Others
Special Listing Condition Builder Owned



