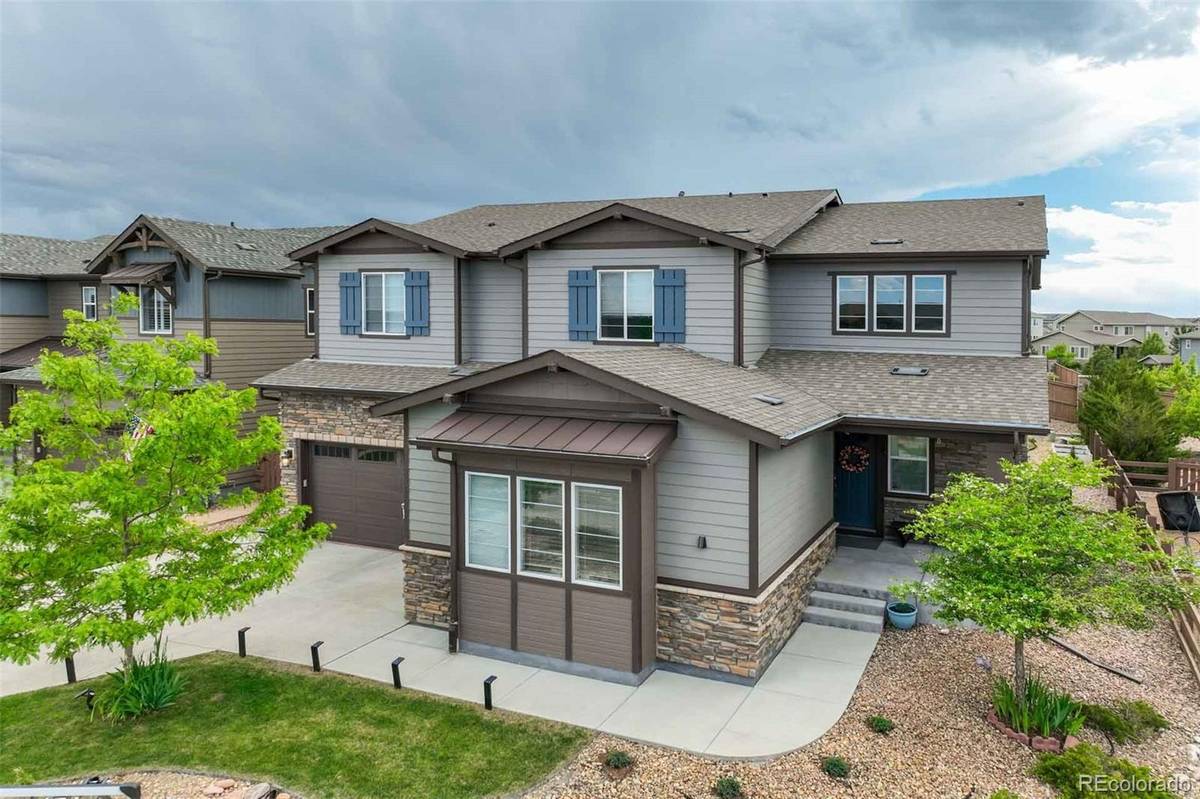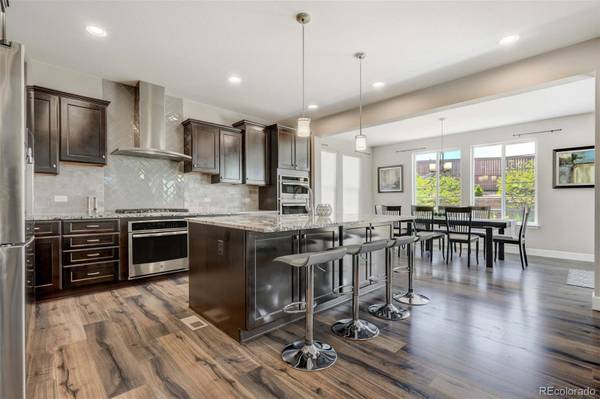
7865 S Grand Baker ST Aurora, CO 80016
5 Beds
5 Baths
5,179 SqFt
UPDATED:
11/05/2024 07:40 PM
Key Details
Property Type Single Family Home
Sub Type Single Family Residence
Listing Status Active
Purchase Type For Sale
Square Footage 5,179 sqft
Price per Sqft $192
Subdivision Whispering Pines
MLS Listing ID 5841252
Style Contemporary
Bedrooms 5
Full Baths 2
Half Baths 1
Three Quarter Bath 2
HOA Y/N No
Abv Grd Liv Area 3,455
Originating Board recolorado
Year Built 2015
Annual Tax Amount $7,962
Tax Year 2022
Lot Size 7,840 Sqft
Acres 0.18
Property Description
The open floorplan seamlessly connects the kitchen, living and dining rooms. The kitchen is a chef’s dream, featuring an oversized granite island, 42 inch tall cabinets, gourmet stainless steel appliances, and a walk-in pantry. A wall of windows brings the beauty of nature indoors, creating a harmonious connection between the interior and the outdoors. Additional to the formal dining room, there is a dining area directly off the kitchen.
For those working from home, the main floor study offers a quiet, tucked-away space. The second floor boasts breathtaking mountain views. All bedrooms, each with its own en-suite bathroom and tall, 8 foot doors. The primary suite features two walk-in closets, lux spa 5 piece bathroom and the upstairs laundry room adds convenience.
The finished basement offers an XL media and rec room, wet bar, bedroom and bath. Additional features - owned Tesla solar panels, a Tesla EV charger, and epoxy-coated garage floor. This smart home allows you to control the garage doors, thermostat, blinds, cameras, doorbell, security system, lighting, and sprinklers with an app.
The fully fenced yard includes a raised garden bed and pro landscaping, with covered patio off the kitchen that’s perfect for BBQs. A water filtration system, water softener, and humidifier enhance comfort in the home. The community amenities include a pool, clubhouse, playgrounds, and nearby parks such as Redtailed Hawk Park and Ponderosa Preserve, shopping and dining just a short distance away.
Located within the nationally accredited Cherry Creek School District, this home is priced to sell!
Location
State CO
County Arapahoe
Rooms
Basement Finished
Interior
Interior Features Breakfast Nook, Built-in Features, Ceiling Fan(s), Entrance Foyer, Five Piece Bath, Granite Counters, High Ceilings, High Speed Internet, Jack & Jill Bathroom, Kitchen Island, Open Floorplan, Pantry, Primary Suite, Radon Mitigation System, Smart Lights, Smart Thermostat, Smart Window Coverings, Utility Sink, Walk-In Closet(s), Wet Bar
Heating Forced Air, Natural Gas, Solar
Cooling Central Air
Flooring Laminate
Fireplaces Number 1
Fireplaces Type Gas, Living Room
Fireplace Y
Appliance Bar Fridge, Convection Oven, Cooktop, Dishwasher, Disposal, Double Oven, Humidifier, Microwave, Range Hood, Refrigerator, Smart Appliances, Sump Pump, Water Purifier
Exterior
Exterior Feature Garden, Gas Grill, Lighting, Private Yard, Rain Gutters, Smart Irrigation
Garage Dry Walled, Electric Vehicle Charging Station(s), Finished, Floor Coating, Oversized, Smart Garage Door
Garage Spaces 3.0
Fence Full
Roof Type Composition
Total Parking Spaces 3
Garage Yes
Building
Lot Description Cul-De-Sac, Irrigated, Landscaped, Level, Master Planned, Near Public Transit, Secluded, Sprinklers In Front, Sprinklers In Rear
Foundation Slab
Sewer Public Sewer
Level or Stories Two
Structure Type Frame,Wood Siding
Schools
Elementary Schools Black Forest Hills
Middle Schools Fox Ridge
High Schools Cherokee Trail
School District Cherry Creek 5
Others
Senior Community No
Ownership Individual
Acceptable Financing Cash, Conventional, Jumbo
Listing Terms Cash, Conventional, Jumbo
Special Listing Condition None
Pets Description Yes

6455 S. Yosemite St., Suite 500 Greenwood Village, CO 80111 USA






