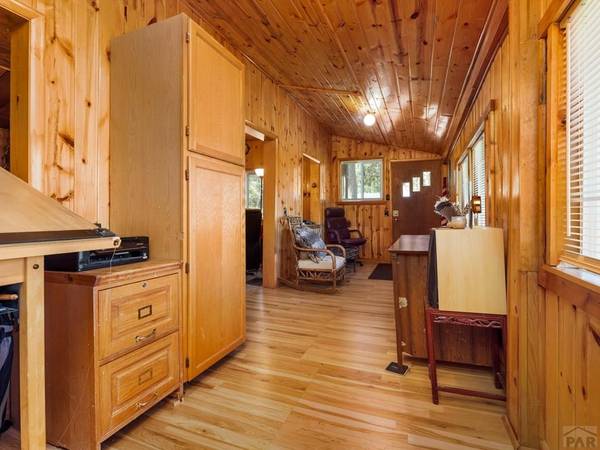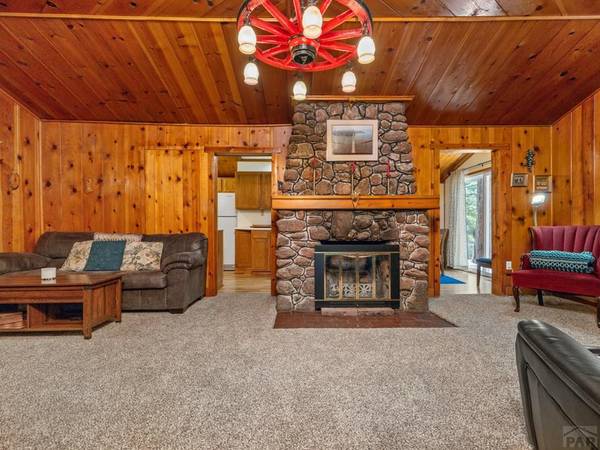
8930 S Pine Dr Beulah, CO 81023
3 Beds
2 Baths
1,997 SqFt
UPDATED:
09/26/2024 04:03 PM
Key Details
Property Type Single Family Home
Sub Type Single Family
Listing Status Active
Purchase Type For Sale
Square Footage 1,997 sqft
Price per Sqft $187
Subdivision Beulah
MLS Listing ID 222705
Style Ranch
Bedrooms 3
Full Baths 2
Three Quarter Bath 1
HOA Y/N No
Year Built 1931
Annual Tax Amount $1,278
Tax Year 2023
Lot Size 0.950 Acres
Acres 0.95
Property Description
Location
State CO
County Pueblo
Area Outlying
Zoning A-3
Rooms
Basement Partial Basement, Unfinished, Outside Entrance Only
Interior
Interior Features New Floor Coverings, New Paint, Hardwood Floors, Window Coverings, Vaulted Ceiling(s), Smoke Detector/CO, Walk-in Shower, Hard Surface Counter Top
Fireplaces Number 1
Exterior
Exterior Feature Paved Street, Mountain View
Garage 1 Car Carport Attached
Garage Description 1 Car Carport Attached
Schools
School District 70
Others
Ownership Seller
SqFt Source Court House






