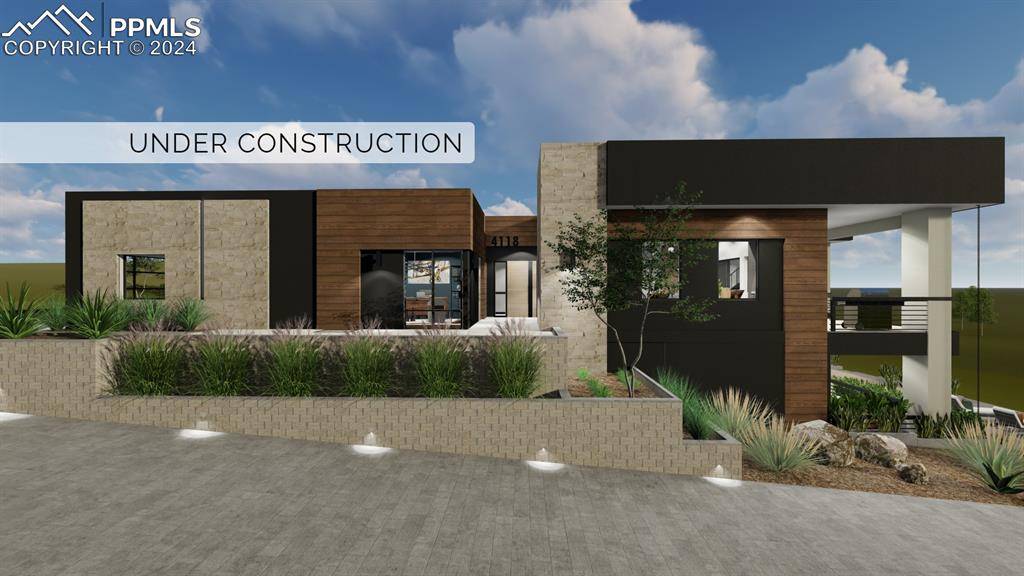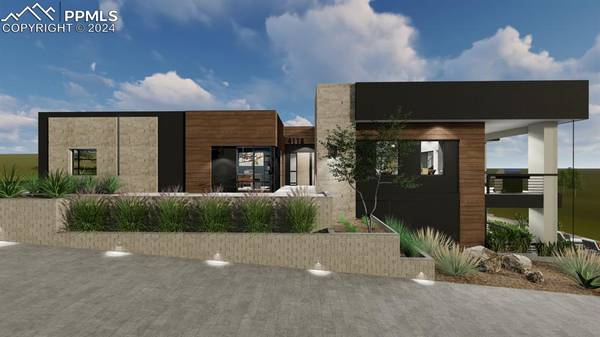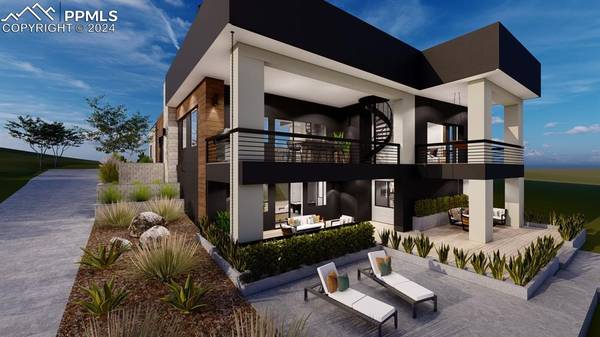4118 Pinehurst CIR Colorado Springs, CO 80908
5 Beds
4 Baths
4,646 SqFt
UPDATED:
02/13/2025 02:29 PM
Key Details
Property Type Single Family Home
Sub Type Single Family
Listing Status Active
Purchase Type For Sale
Square Footage 4,646 sqft
Price per Sqft $430
MLS Listing ID 9162777
Style Ranch
Bedrooms 5
Full Baths 1
Three Quarter Bath 3
Construction Status Under Construction
HOA Fees $21/mo
HOA Y/N Yes
Year Built 2024
Annual Tax Amount $2,267
Tax Year 2023
Lot Size 1.070 Acres
Property Sub-Type Single Family
Property Description
Location
State CO
County El Paso
Area Walden Preserve
Interior
Interior Features 5-Pc Bath, 9Ft + Ceilings, Great Room
Cooling Central Air
Flooring Carpet, Ceramic Tile, Wood
Fireplaces Number 1
Fireplaces Type Gas, Main Level, One
Laundry Lower, Main
Exterior
Parking Features Attached
Garage Spaces 4.0
Fence None
Community Features Hiking or Biking Trails, Lake/Pond, Parks or Open Space, See Prop Desc Remarks
Utilities Available Cable Available, Electricity Connected, Natural Gas Connected
Roof Type Other
Building
Lot Description 360-degree View, Backs to Open Space, Level, Mountain View, Trees/Woods
Foundation Full Basement, Walk Out
Builder Name Owner
Water Assoc/Distr
Level or Stories Ranch
Finished Basement 100
Structure Type Framed on Lot
Construction Status Under Construction
Schools
School District Lewis-Palmer-38
Others
Miscellaneous High Speed Internet Avail.,HOA Required $,Home Warranty,Kitchen Pantry,Secondary Suite w/in Home,Wet Bar
Special Listing Condition Not Applicable
Virtual Tour https://www.youtube.com/watch?v=-GQkqB4_y5U






