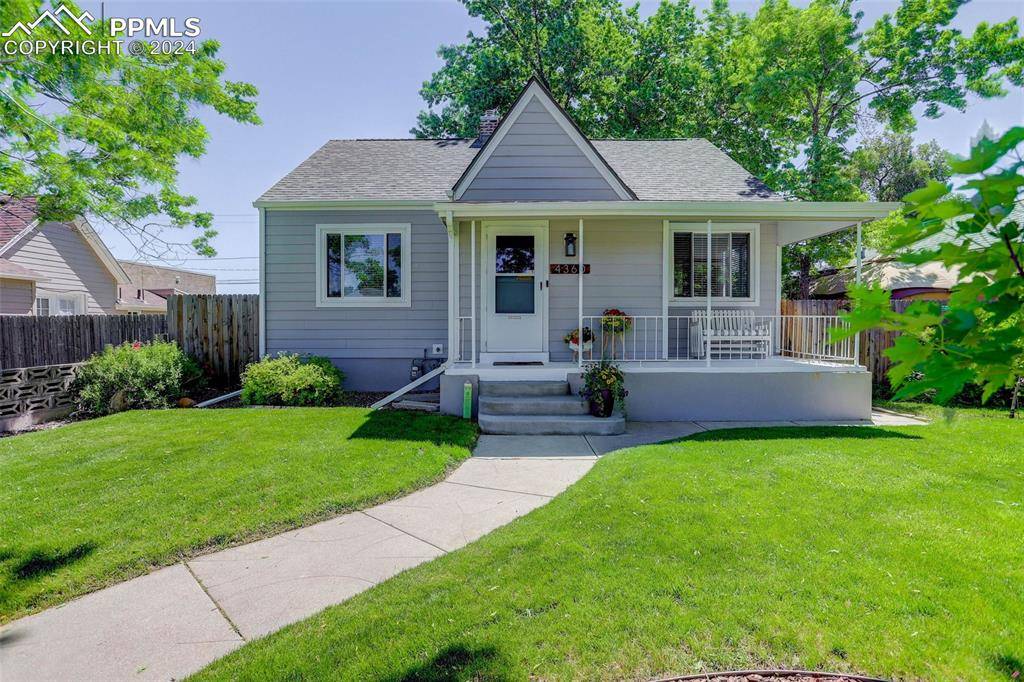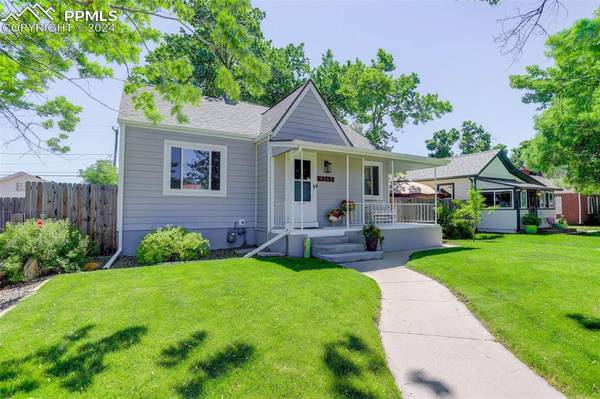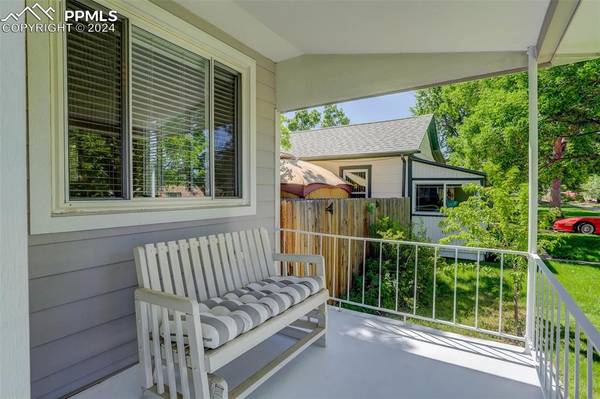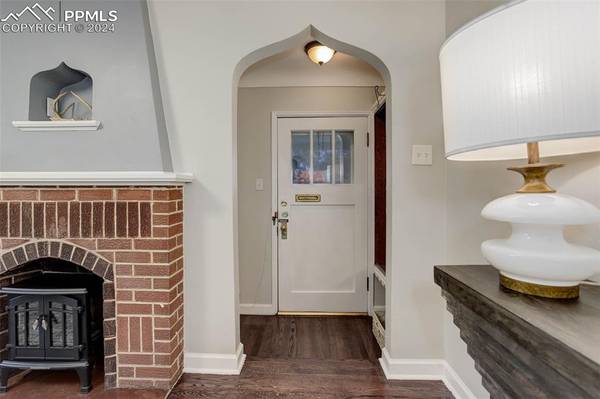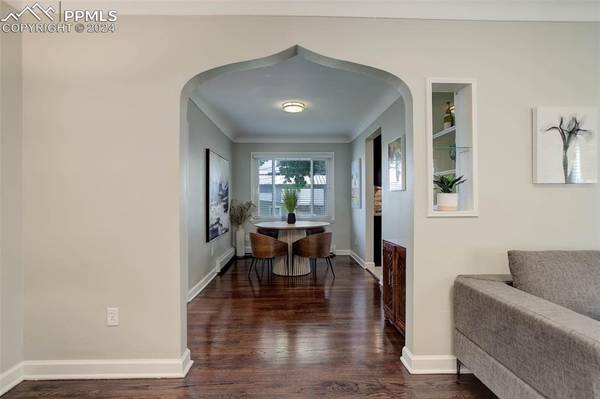
4360 Eaton ST Denver, CO 80212
3 Beds
2 Baths
1,810 SqFt
UPDATED:
10/16/2024 08:12 PM
Key Details
Property Type Single Family Home
Sub Type Single Family
Listing Status Active
Purchase Type For Sale
Square Footage 1,810 sqft
Price per Sqft $350
MLS Listing ID 1297056
Style Ranch
Bedrooms 3
Full Baths 1
Three Quarter Bath 1
Construction Status Existing Home
HOA Y/N No
Year Built 1938
Annual Tax Amount $3,101
Tax Year 2023
Lot Size 6,650 Sqft
Property Description
Head into the finished basement which doubles your living space. The 3rd non-conforming bedroom features two closets and makes a great office or workout space. The bathroom has double-sinks and a walk-in shower. The separate outdoor entrance to the basement makes it a great mother-in-law suite or rental space.
The private, landscaped backyard is your personal retreat, featuring a quaint garden area, fire pit, and mature trees providing shade and privacy. The path leads you to a 612 square foot oversized detached garage. You can easily fit a large truck and have space for a workbench. A separate room provides lots of shelving for extra storage space. With some work, the garage could be transformed into an ADU.
Original arched doorways preserve the home's character, while new carpet and fresh paint bring a refreshed and modern touch. The central location provides easy access to I-70, Tennyson Street, Berkeley Lake and Sloan's Lake. Come see the beauty for yourself!
Location
State CO
County Jefferson
Area Berkeley
Interior
Cooling Wall Unit(s)
Flooring Carpet, Tile, Wood
Fireplaces Number 1
Fireplaces Type Electric, Main Level
Laundry Basement
Exterior
Garage Detached
Garage Spaces 1.0
Fence All
Utilities Available Cable Connected, Electricity Connected, Telephone
Roof Type Composite Shingle
Building
Lot Description Level
Foundation Full Basement
Water Assoc/Distr
Level or Stories Ranch
Finished Basement 100
Structure Type Concrete,Frame
Construction Status Existing Home
Schools
School District Jefferson R-1
Others
Miscellaneous Auto Sprinkler System,Smart Home Security System,Window Coverings
Special Listing Condition Not Applicable



