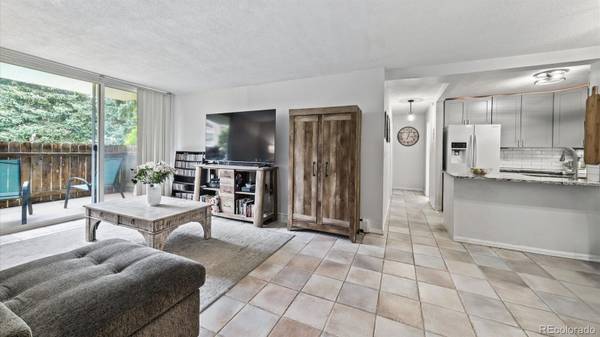
2281 S Vaughn WAY #117A Aurora, CO 80014
2 Beds
2 Baths
972 SqFt
UPDATED:
11/10/2024 07:01 PM
Key Details
Property Type Condo
Sub Type Condominium
Listing Status Active Under Contract
Purchase Type For Sale
Square Footage 972 sqft
Price per Sqft $236
Subdivision Torrey Pines
MLS Listing ID 7009787
Bedrooms 2
Full Baths 1
Three Quarter Bath 1
Condo Fees $436
HOA Fees $436/mo
HOA Y/N Yes
Abv Grd Liv Area 972
Originating Board recolorado
Year Built 1972
Annual Tax Amount $698
Tax Year 2023
Lot Size 435 Sqft
Acres 0.01
Property Description
Location
State CO
County Arapahoe
Rooms
Main Level Bedrooms 2
Interior
Interior Features Breakfast Nook, Built-in Features, Granite Counters, No Stairs, Open Floorplan, Smoke Free, Solid Surface Counters
Heating Forced Air, Natural Gas
Cooling Other
Flooring Tile
Fireplace Y
Appliance Microwave, Oven, Range, Range Hood, Refrigerator
Laundry Common Area
Exterior
Fence Full
Pool Outdoor Pool
Utilities Available Electricity Connected, Natural Gas Connected
Roof Type Unknown
Total Parking Spaces 1
Garage No
Building
Lot Description Landscaped
Sewer Public Sewer
Water Public
Level or Stories One
Structure Type Brick
Schools
Elementary Schools Eastridge
Middle Schools Prairie
High Schools Overland
School District Cherry Creek 5
Others
Senior Community No
Ownership Individual
Acceptable Financing Cash, Conventional
Listing Terms Cash, Conventional
Special Listing Condition None
Pets Description Cats OK, Dogs OK, Number Limit, Yes

6455 S. Yosemite St., Suite 500 Greenwood Village, CO 80111 USA






