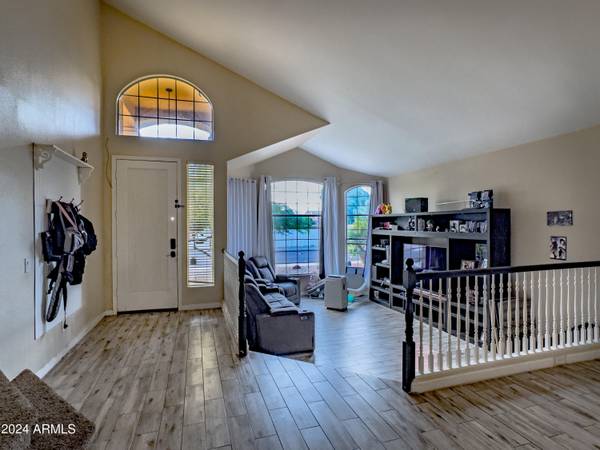
2117 N 123RD Drive Avondale, AZ 85392
5 Beds
3 Baths
3,142 SqFt
UPDATED:
10/25/2024 12:34 AM
Key Details
Property Type Single Family Home
Sub Type Single Family - Detached
Listing Status Active
Purchase Type For Sale
Square Footage 3,142 sqft
Price per Sqft $173
Subdivision Alta Mira At Rancho Santa Fe
MLS Listing ID 6741145
Style Contemporary,Other (See Remarks)
Bedrooms 5
HOA Fees $137/qua
HOA Y/N Yes
Originating Board Arizona Regional Multiple Listing Service (ARMLS)
Year Built 1995
Annual Tax Amount $1,965
Tax Year 2023
Lot Size 9,556 Sqft
Acres 0.22
Property Description
4 additional spacious bedrooms with ample closet space, offering flexibility for a home office, guest rooms, or a playroom. Huge backyard with endless possibilities. Tour this home today!
Location
State AZ
County Maricopa
Community Alta Mira At Rancho Santa Fe
Direction GPS :)
Rooms
Other Rooms Great Room, Media Room, Family Room
Master Bedroom Split
Den/Bedroom Plus 5
Ensuite Laundry WshrDry HookUp Only
Separate Den/Office N
Interior
Interior Features Upstairs, Eat-in Kitchen, Double Vanity, Full Bth Master Bdrm, Separate Shwr & Tub, High Speed Internet
Laundry Location WshrDry HookUp Only
Heating Electric, Natural Gas
Cooling Refrigeration
Flooring Carpet, Tile
Fireplaces Number 1 Fireplace
Fireplaces Type 1 Fireplace
Fireplace Yes
Window Features Dual Pane,ENERGY STAR Qualified Windows,Low-E
SPA None
Laundry WshrDry HookUp Only
Exterior
Garage Spaces 3.0
Garage Description 3.0
Fence Block
Pool None
Amenities Available Management
Waterfront No
Roof Type Tile
Private Pool No
Building
Lot Description Desert Front, Gravel/Stone Back, Synthetic Grass Back
Story 2
Builder Name Continental Homes
Sewer Public Sewer
Water City Water
Architectural Style Contemporary, Other (See Remarks)
Schools
Elementary Schools Rancho Santa Fe Elementary School
Middle Schools Wigwam Creek Middle School
High Schools Agua Fria High School
School District Agua Fria Union High School District
Others
HOA Name Rancho Santa FE
HOA Fee Include Maintenance Grounds
Senior Community No
Tax ID 501-75-709
Ownership Fee Simple
Acceptable Financing Conventional, FHA, VA Loan
Horse Property N
Listing Terms Conventional, FHA, VA Loan
Special Listing Condition Pre-Foreclosure, N/A

Copyright 2024 Arizona Regional Multiple Listing Service, Inc. All rights reserved.






