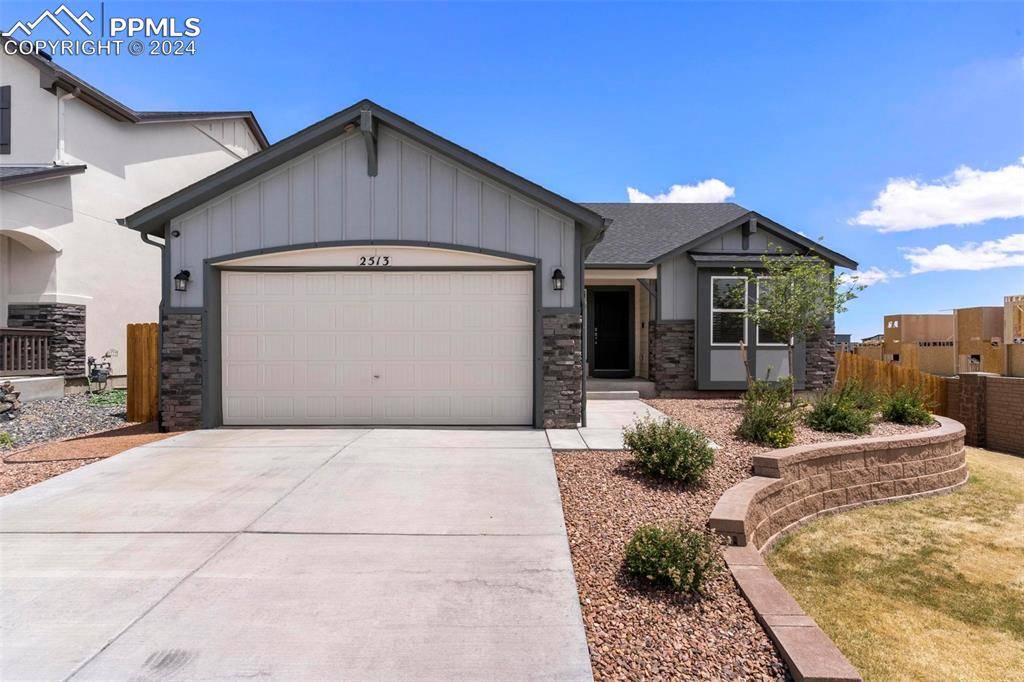
2513 Pony Club LN Colorado Springs, CO 80922
4 Beds
3 Baths
2,742 SqFt
UPDATED:
10/08/2024 10:09 PM
Key Details
Property Type Single Family Home
Sub Type Single Family
Listing Status Under Contract - Showing
Purchase Type For Sale
Square Footage 2,742 sqft
Price per Sqft $181
MLS Listing ID 5270506
Style Ranch
Bedrooms 4
Full Baths 2
Three Quarter Bath 1
Construction Status Existing Home
HOA Fees $148/qua
HOA Y/N Yes
Year Built 2019
Annual Tax Amount $3,463
Tax Year 2023
Lot Size 5,920 Sqft
Property Description
Head downstairs to find another open family area with a wet bar. The basement also includes a beautiful bathroom and two additional bedrooms. This house is filled with upgrades including designer countertops, wet bar in the basement, wired camera security system, pre-wired speakers for surround sound, smart thermostat, soft-close cabinets/drawers, dimmable lights throughout the main level, sprinkler system, and much more! The home is also prewired for an electric vehicle charging station. Enjoy mountain views from this corner lot property!
Location
State CO
County El Paso
Area Hannah Ridge At Feathergrass
Interior
Interior Features 5-Pc Bath, Vaulted Ceilings
Cooling Ceiling Fan(s), Central Air
Fireplaces Number 1
Fireplaces Type None
Laundry Electric Hook-up, Main
Exterior
Garage Attached
Garage Spaces 2.0
Fence Rear
Community Features Parks or Open Space, Playground Area
Utilities Available Electricity Available, Natural Gas Available
Roof Type Composite Shingle
Building
Lot Description Mountain View
Foundation Full Basement
Water Assoc/Distr
Level or Stories Ranch
Finished Basement 91
Structure Type Frame
Construction Status Existing Home
Schools
Middle Schools Horizon
High Schools Sand Creek
School District Falcon-49
Others
Miscellaneous Auto Sprinkler System,Breakfast Bar,HOA Voluntary $,Kitchen Pantry,Wet Bar,Window Coverings
Special Listing Condition Not Applicable







