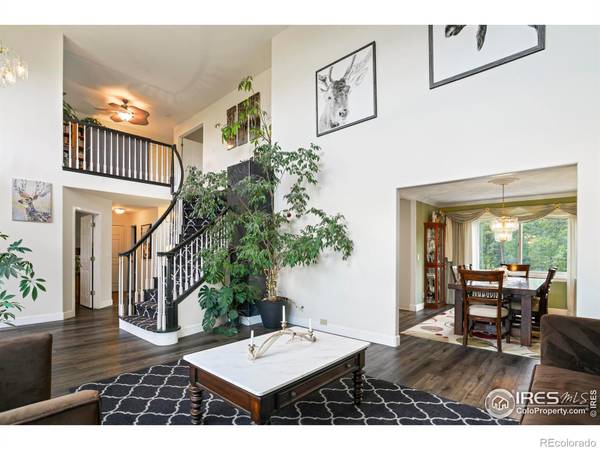
12023 Coal Creek Heights DR Golden, CO 80403
4 Beds
4 Baths
4,337 SqFt
UPDATED:
11/04/2024 06:52 PM
Key Details
Property Type Single Family Home
Sub Type Single Family Residence
Listing Status Active
Purchase Type For Sale
Square Footage 4,337 sqft
Price per Sqft $345
Subdivision Coal Creek Heights
MLS Listing ID IR1017402
Bedrooms 4
Full Baths 2
Half Baths 1
Three Quarter Bath 1
HOA Y/N No
Abv Grd Liv Area 3,018
Originating Board recolorado
Year Built 1998
Annual Tax Amount $5,472
Tax Year 2023
Lot Size 2.070 Acres
Acres 2.07
Property Description
Location
State CO
County Jefferson
Zoning A-1
Rooms
Basement Full, Walk-Out Access
Interior
Interior Features Eat-in Kitchen, Five Piece Bath, Jack & Jill Bathroom, Kitchen Island, Open Floorplan, Pantry, Radon Mitigation System, Vaulted Ceiling(s), Walk-In Closet(s)
Heating Baseboard, Propane, Radiant
Cooling Ceiling Fan(s)
Fireplaces Number 1
Fireplaces Type Family Room
Equipment Home Theater
Fireplace Y
Appliance Dishwasher, Double Oven, Dryer, Microwave, Oven, Refrigerator, Washer
Laundry In Unit
Exterior
Exterior Feature Balcony, Dog Run, Spa/Hot Tub
Garage Heated Garage, Oversized, Oversized Door
Garage Spaces 3.0
Utilities Available Cable Available, Electricity Available, Internet Access (Wired)
View Mountain(s), Plains
Roof Type Composition
Total Parking Spaces 3
Garage Yes
Building
Lot Description Rolling Slope
Sewer Septic Tank
Water Well
Level or Stories Two
Structure Type Stucco,Wood Frame
Schools
Elementary Schools Coal Creek
Middle Schools Coal Creek Canyon
High Schools Ralston Valley
School District Jefferson County R-1
Others
Ownership Individual
Acceptable Financing Cash, Conventional
Listing Terms Cash, Conventional

6455 S. Yosemite St., Suite 500 Greenwood Village, CO 80111 USA






