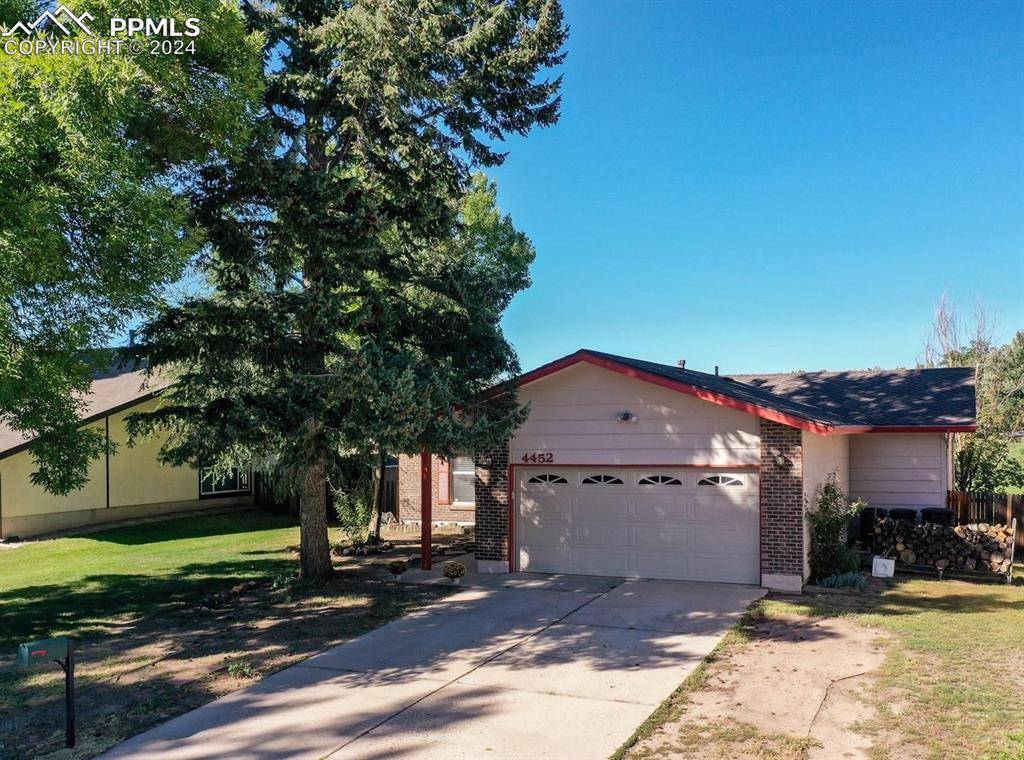
4452 Valencia CIR Colorado Springs, CO 80917
5 Beds
3 Baths
2,496 SqFt
UPDATED:
10/25/2024 04:30 PM
Key Details
Property Type Single Family Home
Sub Type Single Family
Listing Status Active
Purchase Type For Sale
Square Footage 2,496 sqft
Price per Sqft $196
MLS Listing ID 3568157
Style Ranch
Bedrooms 5
Full Baths 1
Three Quarter Bath 2
Construction Status Existing Home
HOA Y/N No
Year Built 1973
Annual Tax Amount $986
Tax Year 2023
Lot Size 7,900 Sqft
Property Description
The lower level has an enormous great room with a wood burning fireplace, built in bookshelves and it walks out to a Patio leading to the back yard. Two more bedrooms and a Bonus space (maybe a workout area or toy room) round out this basement along with the laundry area and of course a 3/4 Bathroom. The Fireplace wall has an incredible, artisan wood façade lending it to some fun, eclectic design ideas! The front and rear yards include mature trees, planter boxes for gardening and storage shed.
This home has truly been loved and it shows. It's clean and fresh with ongoing maintenance performed regularly. Some of the updates include vinyl windows, new Furnace & A/C in 2020 as well as a new Garage Door Opener, Upgraded Electric Panel and Ductwork cleaned & sanitized with an anti-microbial booster. Replacement of Water Heater and Roof in 2017. Refrigerator & Range less than 6 yrs old. Gutter guards added in 2018 and a brand new Dishwasher. There is still plenty of opportunity to add your own design ideas to this fantastic home.
Less than 2 miles from Academy -or- Powers Corridor, this quiet neighborhood is close to every convenience and amenity imaginable. Easy commute to military bases & within walking distance of Parks, Trails & Schools.
Location
State CO
County El Paso
Area Village Seven
Interior
Interior Features 6-Panel Doors, Great Room, Vaulted Ceilings
Cooling Ceiling Fan(s), Central Air
Flooring Carpet, Tile, Wood Laminate
Fireplaces Number 1
Fireplaces Type Basement, Main Level, Two, Wood Burning
Laundry Basement
Exterior
Garage Attached
Garage Spaces 2.0
Fence Rear
Community Features Hiking or Biking Trails, Parks or Open Space, Playground Area
Utilities Available Cable Available, Electricity Connected, Natural Gas Connected
Roof Type Composite Shingle
Building
Lot Description Mountain View
Foundation Walk Out
Water Municipal
Level or Stories Ranch
Finished Basement 100
Structure Type Framed on Lot
Construction Status Existing Home
Schools
Middle Schools Sabin
High Schools Doherty
School District Colorado Springs 11
Others
Miscellaneous Auto Sprinkler System,High Speed Internet Avail.,Kitchen Pantry,See Prop Desc Remarks,Window Coverings
Special Listing Condition See Show/Agent Remarks







