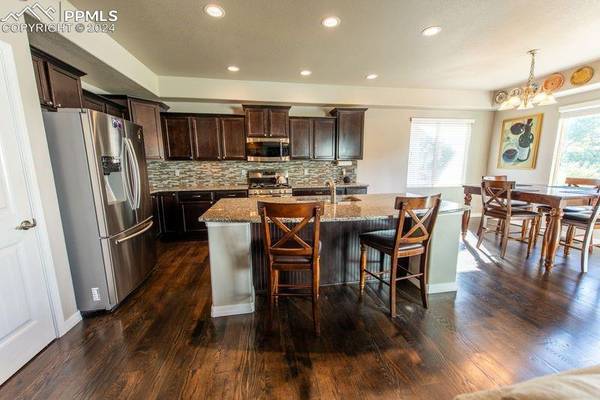
2555 Hot Springs CT Colorado Springs, CO 80919
5 Beds
4 Baths
2,948 SqFt
UPDATED:
10/29/2024 10:59 PM
Key Details
Property Type Single Family Home
Sub Type Single Family
Listing Status Active
Purchase Type For Sale
Square Footage 2,948 sqft
Price per Sqft $227
MLS Listing ID 4610937
Style 2 Story
Bedrooms 5
Full Baths 4
Construction Status Existing Home
HOA Fees $140/mo
HOA Y/N Yes
Year Built 2013
Annual Tax Amount $1,927
Tax Year 2023
Lot Size 5,837 Sqft
Property Description
Location
State CO
County El Paso
Area Parkside At Mountain Shadows
Interior
Interior Features 5-Pc Bath, Great Room
Cooling Ceiling Fan(s), Central Air
Flooring Carpet, Ceramic Tile, Wood
Fireplaces Number 1
Fireplaces Type Gas, Main Level
Laundry Electric Hook-up, Upper
Exterior
Garage Attached
Garage Spaces 2.0
Fence None
Community Features Parks or Open Space
Utilities Available Cable Available, Electricity Available, Electricity Connected, Natural Gas Available, Natural Gas Connected, Telephone
Roof Type Composite Shingle
Building
Lot Description Backs to City/Cnty/State/Natl OS, Cul-de-sac, Mountain View, View of Rock Formations
Foundation Full Basement
Water Municipal
Level or Stories 2 Story
Finished Basement 94
Structure Type Framed on Lot
Construction Status Existing Home
Schools
School District Colorado Springs 11
Others
Miscellaneous Auto Sprinkler System,Breakfast Bar,HOA Required $,Sump Pump,Window Coverings
Special Listing Condition Not Applicable







