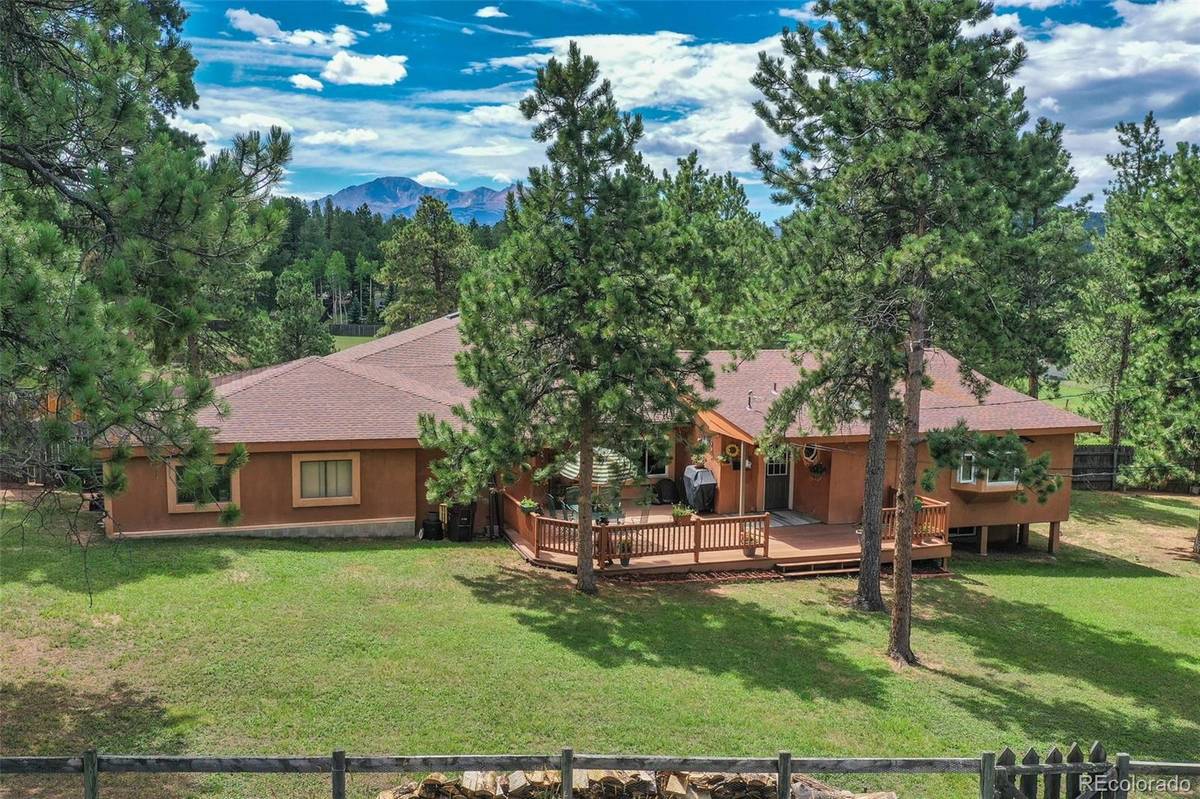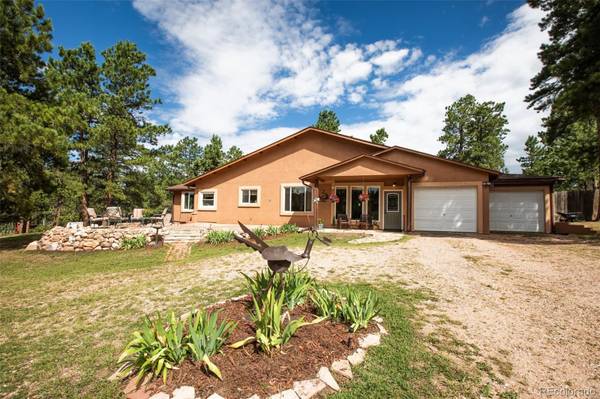
120 Blue Sky AVE Woodland Park, CO 80863
4 Beds
3 Baths
2,876 SqFt
UPDATED:
10/01/2024 06:17 PM
Key Details
Property Type Single Family Home
Sub Type Single Family Residence
Listing Status Active
Purchase Type For Sale
Square Footage 2,876 sqft
Price per Sqft $262
Subdivision Kelleys Reserved
MLS Listing ID 3732071
Bedrooms 4
Full Baths 1
Three Quarter Bath 2
HOA Y/N No
Abv Grd Liv Area 1,916
Originating Board recolorado
Year Built 1980
Annual Tax Amount $3,030
Tax Year 2023
Lot Size 1.000 Acres
Acres 1.0
Property Description
Location
State CO
County Teller
Zoning R-1
Rooms
Basement Daylight, Finished, Walk-Out Access
Main Level Bedrooms 2
Interior
Interior Features Breakfast Nook, Ceiling Fan(s), Corian Counters, Entrance Foyer, Five Piece Bath, Jet Action Tub, Radon Mitigation System, Utility Sink, Vaulted Ceiling(s)
Heating Baseboard, Hot Water, Natural Gas, Wood, Wood Stove
Cooling None
Flooring Carpet, Tile, Wood
Fireplace N
Appliance Cooktop, Disposal, Double Oven, Dryer, Gas Water Heater, Refrigerator, Washer
Exterior
Exterior Feature Private Yard, Rain Gutters
Garage Spaces 3.0
Fence Partial
Utilities Available Electricity Connected, Natural Gas Connected, Phone Connected
Roof Type Architecural Shingle
Total Parking Spaces 3
Garage Yes
Building
Lot Description Landscaped, Level, Secluded
Sewer Public Sewer
Water Public
Level or Stories One
Structure Type Frame
Schools
Elementary Schools Columbine
Middle Schools Woodland Park
High Schools Woodland Park
School District Woodland Park Re-2
Others
Senior Community No
Ownership Individual
Acceptable Financing Cash, Conventional, FHA, Jumbo, VA Loan
Listing Terms Cash, Conventional, FHA, Jumbo, VA Loan
Special Listing Condition None

6455 S. Yosemite St., Suite 500 Greenwood Village, CO 80111 USA






