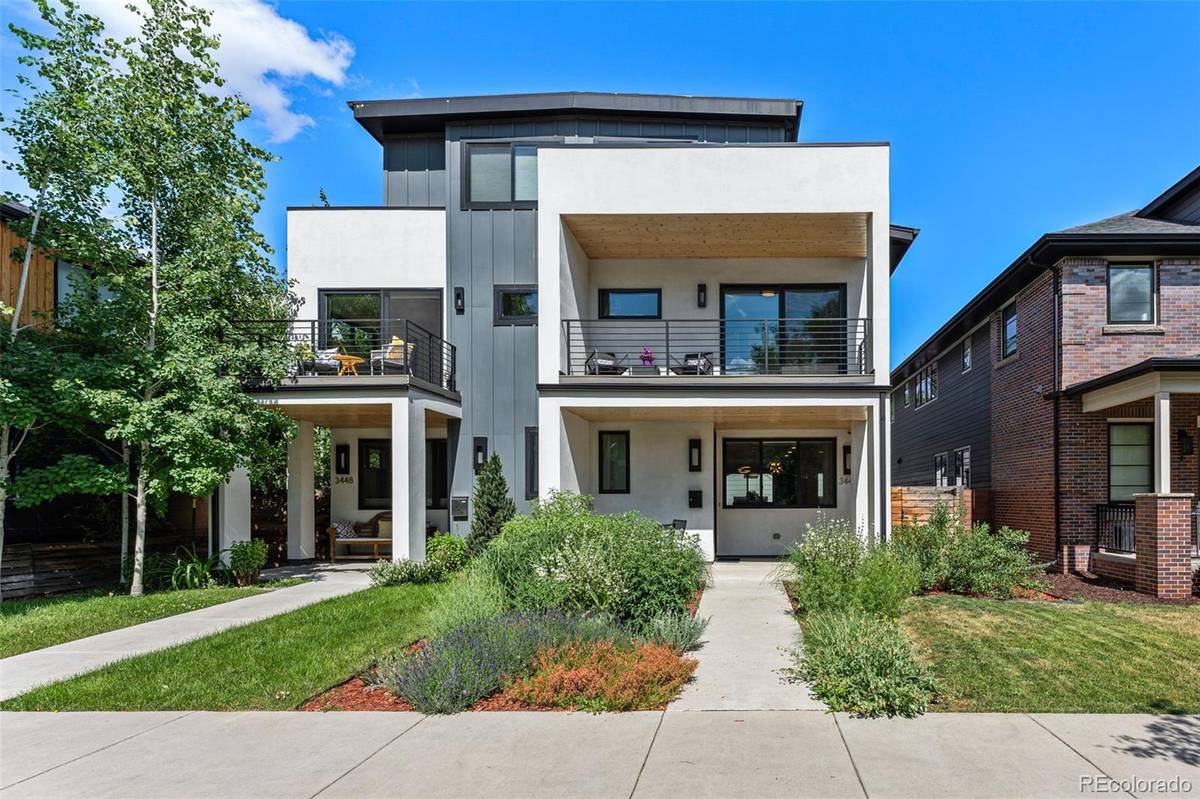
3446 Wyandot ST Denver, CO 80211
4 Beds
5 Baths
3,306 SqFt
UPDATED:
10/12/2024 08:05 PM
Key Details
Property Type Single Family Home
Sub Type Single Family Residence
Listing Status Active
Purchase Type For Sale
Square Footage 3,306 sqft
Price per Sqft $418
Subdivision Highland
MLS Listing ID 5642638
Style Urban Contemporary
Bedrooms 4
Full Baths 2
Half Baths 2
Three Quarter Bath 1
HOA Y/N No
Originating Board recolorado
Year Built 2017
Annual Tax Amount $7,535
Tax Year 2023
Lot Size 3,049 Sqft
Acres 0.07
Property Description
Built only six years ago, this stunning residence offers over 3000 square feet of thoughtfully designed living space, just blocks away from vibrant shops, restaurants, and entertainment.
The sellers have spared no expense in customizing this home to perfection. The gourmet kitchen features black stainless steel Samsung appliances, including a gas split oven, quartz countertops, and bespoke finishes.
The interior boasts grey-finished hardwood flooring throughout, adding a touch of modern elegance. The primary suite is a true retreat, complete with a dual vanity, shower and two spacious walk-in closets.
The rooftop level is an entertainer's dream, offering a rec room with a half bath, a rooftop deck with tile flooring, a wet bar, gas hookups for a grill or fire pit. The luxurious hot tub is included. Enjoy panoramic views and unwind in your private oasis. Cozy up by the gas fireplace on the lower level, perfect for those chilly Denver evenings and enjoy the built in murphy bed for additional guests. This is plumbed and ready for a wet bar install and the TV/Bose sound system will be included in the lower level, making new entertainment possibilities endless.
Additional features include a low-maintenance yard, a 2-car detached garage, and dual zoned heating and cooling for year-round comfort. Andersen windows throughout ensure energy efficiency and an abundance of natural light. Experience the pinnacle of urban luxury living at 3446 Wyandot St – your perfect Highland haven.
Location
State CO
County Denver
Zoning U-TU-B
Rooms
Basement Finished, Full
Interior
Interior Features Kitchen Island, Open Floorplan, Primary Suite, Quartz Counters, Walk-In Closet(s), Wet Bar
Heating Forced Air
Cooling Central Air
Flooring Carpet, Tile, Wood
Fireplace N
Appliance Dishwasher, Disposal, Dryer, Microwave, Oven, Refrigerator, Washer
Laundry In Unit
Exterior
Exterior Feature Balcony, Private Yard, Spa/Hot Tub
Garage Spaces 2.0
Fence Full
Utilities Available Electricity Connected, Natural Gas Connected, Phone Available
View City
Roof Type Composition
Total Parking Spaces 2
Garage No
Building
Lot Description Level
Story Three Or More
Sewer Public Sewer
Water Public
Level or Stories Three Or More
Structure Type Frame
Schools
Elementary Schools Columbian
Middle Schools Strive Sunnyside
High Schools North
School District Denver 1
Others
Senior Community No
Ownership Individual
Acceptable Financing Cash, Conventional
Listing Terms Cash, Conventional
Special Listing Condition None

6455 S. Yosemite St., Suite 500 Greenwood Village, CO 80111 USA






