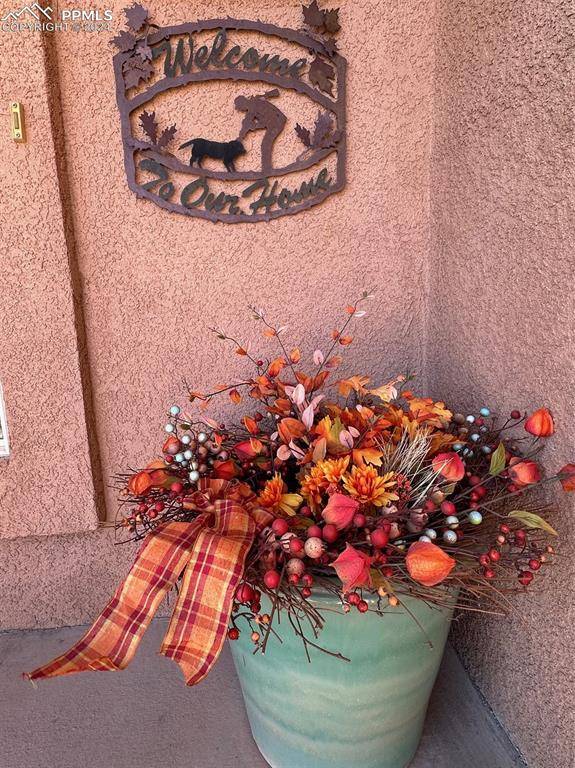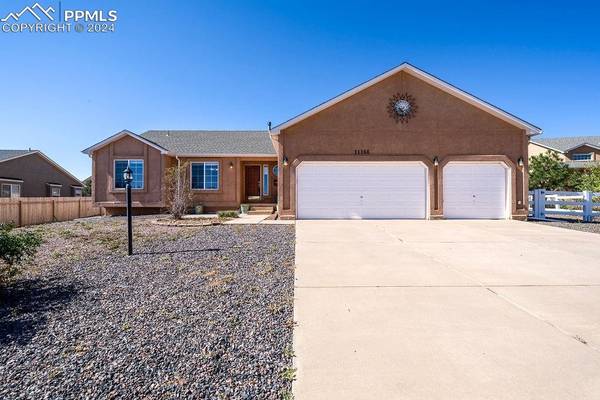
11166 Palmers Green DR Peyton, CO 80831
4 Beds
3 Baths
2,836 SqFt
UPDATED:
10/20/2024 03:44 AM
Key Details
Property Type Single Family Home
Sub Type Single Family
Listing Status Active
Purchase Type For Sale
Square Footage 2,836 sqft
Price per Sqft $185
MLS Listing ID 6836910
Style Ranch
Bedrooms 4
Full Baths 2
Three Quarter Bath 1
Construction Status Existing Home
HOA Y/N No
Year Built 2003
Annual Tax Amount $3,067
Tax Year 2023
Lot Size 0.459 Acres
Property Description
Location
State CO
County El Paso
Area Paint Brush Hills
Interior
Interior Features 5-Pc Bath, Vaulted Ceilings
Cooling Ceiling Fan(s), Central Air
Flooring Carpet, Vinyl/Linoleum
Fireplaces Number 1
Fireplaces Type Gas, Main Level
Laundry Main
Exterior
Garage Attached
Garage Spaces 3.0
Utilities Available Electricity Connected, Natural Gas Connected
Roof Type Composite Shingle
Building
Lot Description Level
Foundation Full Basement
Builder Name Campbell Homes LLC
Water Assoc/Distr
Level or Stories Ranch
Finished Basement 90
Structure Type Framed on Lot
Construction Status Existing Home
Schools
Middle Schools Falcon
High Schools Falcon
School District Falcon-49
Others
Miscellaneous RV Parking,Sump Pump
Special Listing Condition See Show/Agent Remarks







