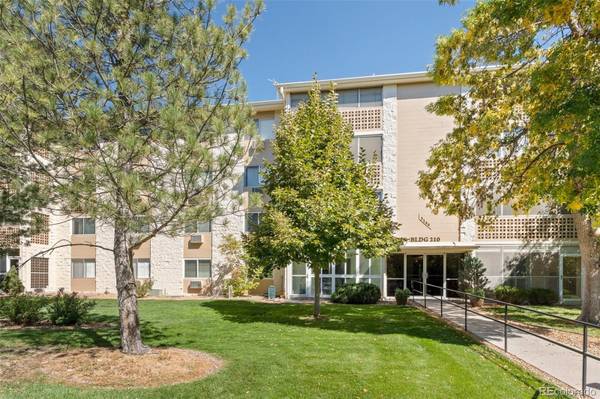
3144 S Wheeling WAY #303 Aurora, CO 80014
2 Beds
2 Baths
1,200 SqFt
UPDATED:
10/28/2024 03:32 AM
Key Details
Property Type Condo
Sub Type Condominium
Listing Status Active Under Contract
Purchase Type For Sale
Square Footage 1,200 sqft
Price per Sqft $183
Subdivision Heather Gardens
MLS Listing ID 5728688
Bedrooms 2
Full Baths 1
Three Quarter Bath 1
Condo Fees $656
HOA Fees $656/mo
HOA Y/N Yes
Abv Grd Liv Area 1,200
Originating Board recolorado
Year Built 1973
Annual Tax Amount $1,105
Tax Year 2023
Property Description
This stunning low-maintenance home is your chance to be part of this incredible community. Whether for part-time or year-round, you'll love the open, inviting floor plan filled with natural light from large windows and high ceilings. The spacious layout includes a remodeled kitchen with many upgrades and finishes, ideal for everyday meals or hosting guests in the adjacent dining area. The large family room opens to a private, fully enclosed balcony, perfect for relaxation. The primary suite is a serene retreat with a remodeled en suite and a generous walk-in closet. A second guest bedroom and remodeled bathroom provide additional comfort for visitors. This rare open floor plan offers abundant storage space, a convenient laundry room, and a storage unit. Covered parking is just steps away, and the community's 24-hour service team ensures peace of mind. Golf enthusiasts will appreciate the public 9-hole executive course nestled within the community, offering a challenge for players of all levels. Don’t miss this opportunity to join the exceptional Heather Gardens lifestyle!
Location
State CO
County Arapahoe
Rooms
Main Level Bedrooms 2
Interior
Heating Baseboard, Hot Water
Cooling Air Conditioning-Room
Flooring Carpet, Tile, Wood
Fireplace N
Appliance Dishwasher, Microwave, Range, Refrigerator
Exterior
Exterior Feature Balcony
Garage Spaces 1.0
Roof Type Unknown
Total Parking Spaces 1
Garage No
Building
Sewer Public Sewer
Water Public
Level or Stories One
Structure Type Block
Schools
Elementary Schools Polton
Middle Schools Prairie
High Schools Overland
School District Cherry Creek 5
Others
Senior Community Yes
Ownership Estate
Acceptable Financing Cash, Conventional, FHA, VA Loan
Listing Terms Cash, Conventional, FHA, VA Loan
Special Listing Condition None

6455 S. Yosemite St., Suite 500 Greenwood Village, CO 80111 USA






