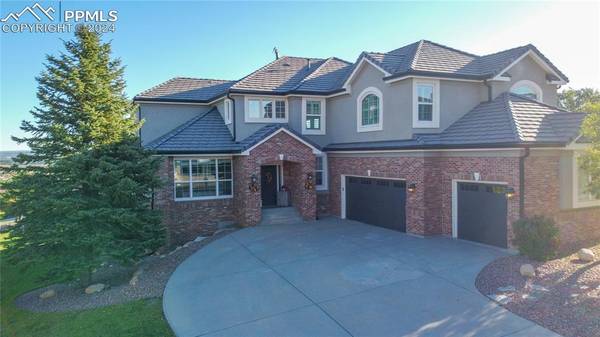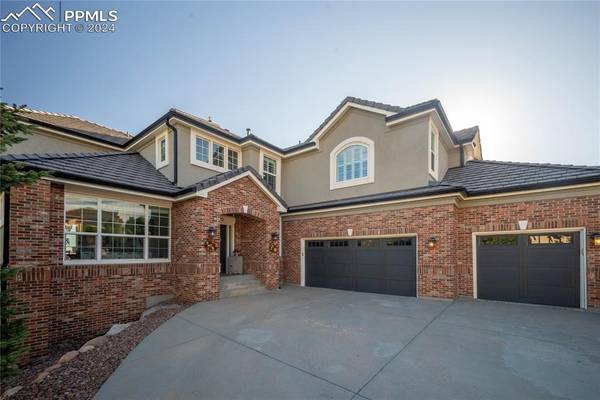
4615 Alpglen CT Colorado Springs, CO 80906
6 Beds
5 Baths
5,047 SqFt
UPDATED:
10/27/2024 07:30 AM
Key Details
Property Type Single Family Home
Sub Type Single Family
Listing Status Active
Purchase Type For Sale
Square Footage 5,047 sqft
Price per Sqft $237
MLS Listing ID 8806160
Style 2 Story
Bedrooms 6
Full Baths 5
Construction Status Existing Home
HOA Y/N No
Year Built 1998
Annual Tax Amount $3,387
Tax Year 2023
Lot Size 0.480 Acres
Property Description
If you're looking for space, stunning views, and the perfect blend of luxury and comfort, this home is exactly what your family needs. With over 5,000 sqft of thoughtfully designed living space, there’s room for everyone to spread out and enjoy everything Colorado living has to offer.
From the moment you step inside, you’ll be captivated by the breathtaking mountain and city views from nearly every room. The house features newly replaced windows with energy-efficient laminated glass, providing enhanced soundproofing and added security, so you can enjoy the views with peace of mind. The primary suite is a true retreat, complete with heated floors, a massive walk-in closet, and laundry hookups for added convenience. And when it’s time to unwind, the remote-controlled blinds let you take in the views or create a cozy, private space at the touch of a button.
Each upstairs bedroom features its own attached bathroom and walk-in closet, making mornings a breeze for the whole family. The basement is perfect for hosting, family hangouts, or even renting out. It includes a second kitchen, a walk-out to the backyard, and a secret bedroom hidden behind a bookshelf (a fun surprise for guests or kids!). Plus, imagine movie nights in your own basement theater setup with a projector—ready for unforgettable memories. Outside, the massive deck offers plenty of space for hosting BBQs or simply relaxing while the kids enjoy the slide. With wildlife all around, you’ll feel connected to nature, yet you’re just minutes from the famous Cheyenne Mountain Zoo, The Broadmoor, top-rated restaurants, and endless hiking trails. There’s even a turf area ready for a swing set, a fire pit for cozy evenings, and endless potential to make this backyard your own oasis.
All of this is located in the best school district in Colorado Springs, D-12, making it an ideal family home where you can settle in and make lasting memories.
Location
State CO
County El Paso
Area Broadmoor Glen South
Interior
Interior Features 5-Pc Bath, 9Ft + Ceilings, French Doors, Great Room, Skylight (s), Vaulted Ceilings, Other
Cooling Ceiling Fan(s), Central Air
Flooring Carpet, Ceramic Tile, Luxury Vinyl
Fireplaces Number 1
Fireplaces Type Basement, Electric, Main Level, Stone
Laundry Main, Upper
Exterior
Garage Attached
Garage Spaces 3.0
Utilities Available Cable Connected, Electricity Connected, Natural Gas Connected, Telephone
Roof Type Tile
Building
Lot Description 360-degree View, City View, Corner, Hillside, Mountain View
Foundation Full Basement, Walk Out
Water Municipal
Level or Stories 2 Story
Finished Basement 100
Structure Type Frame
Construction Status Existing Home
Schools
School District Cheyenne Mtn-12
Others
Miscellaneous Attic Storage,Auto Sprinkler System,High Speed Internet Avail.,Home Theatre,Humidifier,Kitchen Pantry,Smart Home Door Locks,Smart Home Thermostat,Window Coverings
Special Listing Condition Not Applicable







