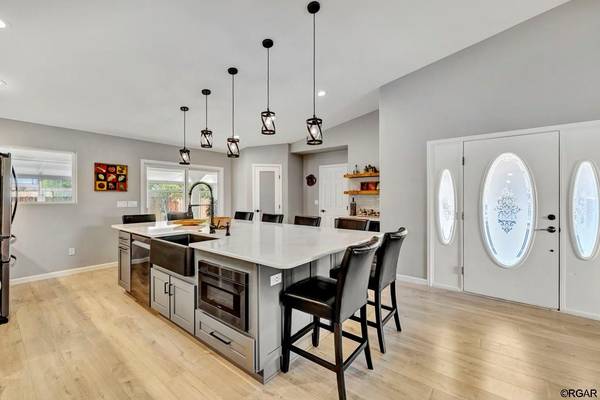REQUEST A TOUR If you would like to see this home without being there in person, select the "Virtual Tour" option and your agent will contact you to discuss available opportunities.
In-PersonVirtual Tour

Listed by KURT ZERBY • KURT ZERBY REAL ESTATE GROUP
$ 674,900
Est. payment /mo
Active
144 Wild Rose Drive Canon City, CO 81212
4 Beds
4 Baths
4,063 SqFt
UPDATED:
10/16/2024 06:05 PM
Key Details
Property Type Single Family Home
Sub Type Ranch,With Basement
Listing Status Active
Purchase Type For Sale
Square Footage 4,063 sqft
Price per Sqft $166
Subdivision Dawson Ranch
MLS Listing ID 71613
Style Ranch,With Basement
Bedrooms 4
Full Baths 3
Half Baths 1
Year Built 2001
Annual Tax Amount $2,817
Lot Size 0.790 Acres
Acres 0.79
Property Description
Spectacular Dawson Ranch home set on a private, treed lot with lots of space! Beautifully remodeled home with huge Great Room design with Cathedral Ceiling and lots of natural light. Fully remodeled $60,000 kitchen with Shaker cabinets, Quartz seamless counters, and an outstanding 8 person Island, top grade appliances, a pantry, a wine fridge and terrific lighting. King sized 22 foot master bedroom with a private Lanai, a new $20,000 5 piece bathroom with walk-in shower finished in porcelain, soaker tub, double vanity, and one-way glass! 2 more accompanying bedrooms and a full bathroom on the main level. Large family room and separate rec room in basement, along with a shop and storage area. Fantastically landscaped and fenced backyard with trails, a beautiful water feature, and hot tub. RV parking and extra vehicle parking. 4-year roof and garage doors. HOA Voluntary
Location
State CO
County Fremont
Area Canon
Interior
Heating Forced Air Gas
Cooling House Fans, Central
Fireplaces Type 1 Unit
Exterior
Garage 3 Car Garage, Attached Carport
Roof Type Composition
Building
Sewer Sewer Connection
Water City






