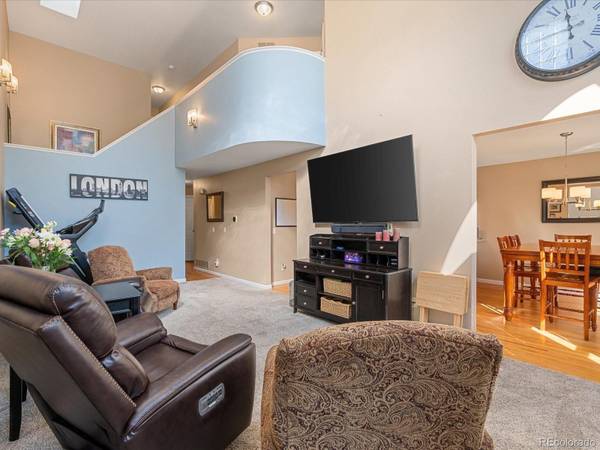
4825 S Ammons ST #137 Littleton, CO 80123
4 Beds
4 Baths
2,404 SqFt
UPDATED:
10/21/2024 12:02 AM
Key Details
Property Type Townhouse
Sub Type Townhouse
Listing Status Active
Purchase Type For Sale
Square Footage 2,404 sqft
Price per Sqft $212
Subdivision Provincetown Landing
MLS Listing ID 5364090
Bedrooms 4
Full Baths 2
Half Baths 1
Three Quarter Bath 1
Condo Fees $375
HOA Fees $375/mo
HOA Y/N Yes
Originating Board recolorado
Year Built 1993
Annual Tax Amount $2,329
Tax Year 2023
Property Description
Inside, the home boasts vaulted ceilings and gleaming hardwood floors that create a bright and welcoming atmosphere. The kitchen contains stainless steel appliances - all included! Cozy up by the gas fireplace in the spacious living room or entertain with ease in the open floor plan. The large master suite is a true retreat, featuring a generous walk-in closet and a luxurious 5-piece bathroom, complete with new tile floors, a soaking tub, and plenty of counter space.
A bedroom and a 3/4 bath on the main floor offer versatility—ideal for guests or as a home office. The finished basement adds even more living space with an additional fully conforming bedroom and bath, perfect for a guest suite or teenager retreat. A private and fenced yard with a stamped concrete patio can become your outdoor oasis.
The attached 2-car garage provides convenience and a new garage door with smart opener, while the location offers easy access to shopping, dining, and outdoor adventures. Whether you're heading to the city or escaping to the mountains, this home is in the perfect spot to enjoy all that Colorado has to offer! Condo is an FHA and VA approved community. HOA includes exterior maintenance with roof, water, sewer, trash, recycling and snow removal!
Location
State CO
County Denver
Zoning R-2
Rooms
Basement Partial
Main Level Bedrooms 1
Interior
Interior Features Breakfast Nook, Ceiling Fan(s), Eat-in Kitchen, Entrance Foyer, Five Piece Bath, High Ceilings, Open Floorplan, Primary Suite, Walk-In Closet(s)
Heating Forced Air, Natural Gas
Cooling Central Air
Flooring Carpet, Tile, Wood
Fireplaces Number 1
Fireplaces Type Gas Log, Living Room
Fireplace Y
Appliance Dishwasher, Microwave, Oven, Range, Refrigerator
Exterior
Exterior Feature Private Yard
Garage Concrete
Garage Spaces 2.0
Fence Partial
Utilities Available Electricity Connected, Natural Gas Connected
Roof Type Composition
Parking Type Concrete
Total Parking Spaces 2
Garage Yes
Building
Lot Description Near Public Transit
Story Two
Sewer Public Sewer
Water Public
Level or Stories Two
Structure Type Brick,Frame,Wood Siding
Schools
Elementary Schools Grant Ranch E-8
Middle Schools Grant Ranch E-8
High Schools John F. Kennedy
School District Denver 1
Others
Senior Community No
Ownership Individual
Acceptable Financing Cash, Conventional, FHA, VA Loan
Listing Terms Cash, Conventional, FHA, VA Loan
Special Listing Condition None

6455 S. Yosemite St., Suite 500 Greenwood Village, CO 80111 USA






