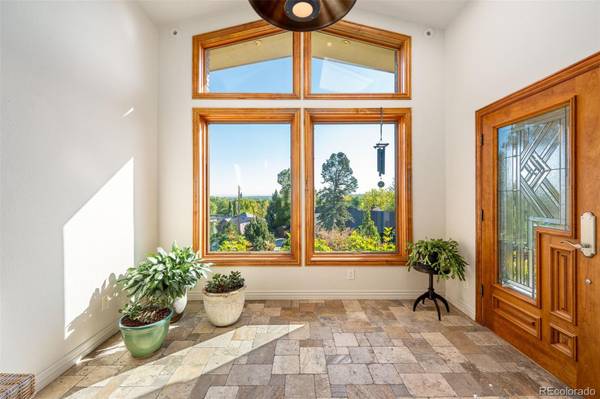
2289 Old Quarry RD Golden, CO 80401
3 Beds
4 Baths
3,160 SqFt
UPDATED:
10/23/2024 07:16 AM
Key Details
Property Type Single Family Home
Sub Type Single Family Residence
Listing Status Active
Purchase Type For Sale
Square Footage 3,160 sqft
Price per Sqft $617
Subdivision Applewood West
MLS Listing ID 8451641
Style Contemporary
Bedrooms 3
Full Baths 3
Half Baths 1
HOA Y/N No
Abv Grd Liv Area 3,160
Originating Board recolorado
Year Built 1961
Annual Tax Amount $9,794
Tax Year 2023
Lot Size 0.470 Acres
Acres 0.47
Property Description
The heart of the home lies in the recently renovated kitchen, featuring exquisite quartz countertops, high-end JennAir appliances, and rich cherry cabinets. An ample island provides the perfect gathering spot for friends and family, while the adjoining Great Room invites you to enjoy the natural and lush landscaped yard.
Retreat to the primary wing, a true sanctuary complete with a library, cozy reading nook, and built-in bookshelves. The luxurious primary bath boasts a spa-like Jacuzzi soaking tub, a modern shower, heated towel racks, and a walk-in closet equipped with California Closet built-ins—your own personal haven.
The lower level offers a spacious bedroom with fireplace and walk-out access. There's also a dedicated home cinema for unforgettable movie nights. The home office, perfect for two, opens to an intimate patio, while a charming lounge area features a bar and wine cooler for relaxing evenings at home.
With ample storage throughout, a heated driveway, Sonos sound system, and a 3-car garage, this property blends practicality with luxury. Located in the desirable Applewood West neighborhood, you’ll enjoy the perfect balance of mountain living and urban convenience.
Don’t miss your chance to experience this exquisite home.
Location
State CO
County Jefferson
Zoning MR-2
Rooms
Basement Exterior Entry, Finished, Interior Entry, Partial, Walk-Out Access
Main Level Bedrooms 2
Interior
Interior Features Breakfast Nook, Built-in Features, Elevator, Kitchen Island, Open Floorplan, Pantry, Primary Suite, Quartz Counters, Smoke Free, Solid Surface Counters, Sound System, Utility Sink, Vaulted Ceiling(s), Walk-In Closet(s)
Heating Radiant, Radiant Floor
Cooling Central Air
Flooring Carpet, Stone, Wood
Fireplaces Number 4
Fireplaces Type Basement, Bedroom, Great Room, Living Room, Primary Bedroom
Fireplace Y
Appliance Bar Fridge, Dishwasher, Disposal, Double Oven, Dryer, Microwave, Range, Refrigerator, Washer, Wine Cooler
Exterior
Exterior Feature Balcony, Private Yard
Garage Driveway-Heated
Garage Spaces 3.0
Fence Partial
Utilities Available Cable Available, Electricity Connected
View City, Mountain(s)
Roof Type Composition
Total Parking Spaces 3
Garage Yes
Building
Lot Description Cul-De-Sac, Foothills, Irrigated, Landscaped, Near Public Transit, Open Space, Sprinklers In Front, Sprinklers In Rear
Sewer Public Sewer
Water Public
Level or Stories One
Structure Type Frame,Rock
Schools
Elementary Schools Maple Grove
Middle Schools Everitt
High Schools Golden
School District Jefferson County R-1
Others
Senior Community No
Ownership Individual
Acceptable Financing Cash, Conventional, Other
Listing Terms Cash, Conventional, Other
Special Listing Condition None

6455 S. Yosemite St., Suite 500 Greenwood Village, CO 80111 USA






