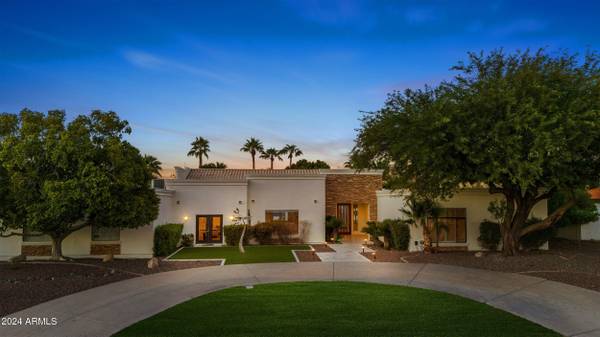
10540 E LARKSPUR Drive Scottsdale, AZ 85259
5 Beds
4 Baths
5,279 SqFt
OPEN HOUSE
Sun Dec 08, 11:00am - 2:00pm
UPDATED:
12/04/2024 05:54 PM
Key Details
Property Type Single Family Home
Sub Type Single Family - Detached
Listing Status Active
Purchase Type For Sale
Square Footage 5,279 sqft
Price per Sqft $658
Subdivision Scottsdale Foothills
MLS Listing ID 6782200
Style Contemporary
Bedrooms 5
HOA Y/N No
Originating Board Arizona Regional Multiple Listing Service (ARMLS)
Year Built 1988
Annual Tax Amount $7,569
Tax Year 2024
Lot Size 0.804 Acres
Acres 0.8
Property Description
Location
State AZ
County Maricopa
Community Scottsdale Foothills
Direction North on 104th St, right on Larkspur to property on left just past 105th Pl.
Rooms
Other Rooms Great Room, BonusGame Room
Master Bedroom Split
Den/Bedroom Plus 6
Separate Den/Office N
Interior
Interior Features Breakfast Bar, 9+ Flat Ceilings, Drink Wtr Filter Sys, No Interior Steps, Vaulted Ceiling(s), Kitchen Island, Pantry, Double Vanity, Full Bth Master Bdrm, Separate Shwr & Tub, High Speed Internet
Heating Electric
Cooling Refrigeration, Programmable Thmstat, Ceiling Fan(s)
Flooring Tile, Wood
Fireplaces Number 1 Fireplace
Fireplaces Type 1 Fireplace, Fire Pit, Family Room
Fireplace Yes
SPA None
Exterior
Exterior Feature Private Pickleball Court(s), Circular Drive, Covered Patio(s), Playground, Gazebo/Ramada, Patio, Sport Court(s), Storage, Built-in Barbecue
Parking Features Dir Entry frm Garage, Electric Door Opener, RV Gate, Separate Strge Area, Side Vehicle Entry
Garage Spaces 3.0
Garage Description 3.0
Fence Block
Pool Variable Speed Pump, Diving Pool, Private
Amenities Available None
View Mountain(s)
Roof Type Built-Up,Foam
Private Pool Yes
Building
Lot Description Sprinklers In Rear, Sprinklers In Front, Corner Lot, Desert Back, Desert Front, Grass Front, Synthetic Grass Back, Auto Timer H2O Front, Auto Timer H2O Back
Story 1
Builder Name Unknown
Sewer Public Sewer
Water City Water
Architectural Style Contemporary
Structure Type Private Pickleball Court(s),Circular Drive,Covered Patio(s),Playground,Gazebo/Ramada,Patio,Sport Court(s),Storage,Built-in Barbecue
New Construction No
Others
HOA Fee Include No Fees
Senior Community No
Tax ID 217-22-058
Ownership Fee Simple
Acceptable Financing Conventional
Horse Property N
Listing Terms Conventional

Copyright 2024 Arizona Regional Multiple Listing Service, Inc. All rights reserved.






