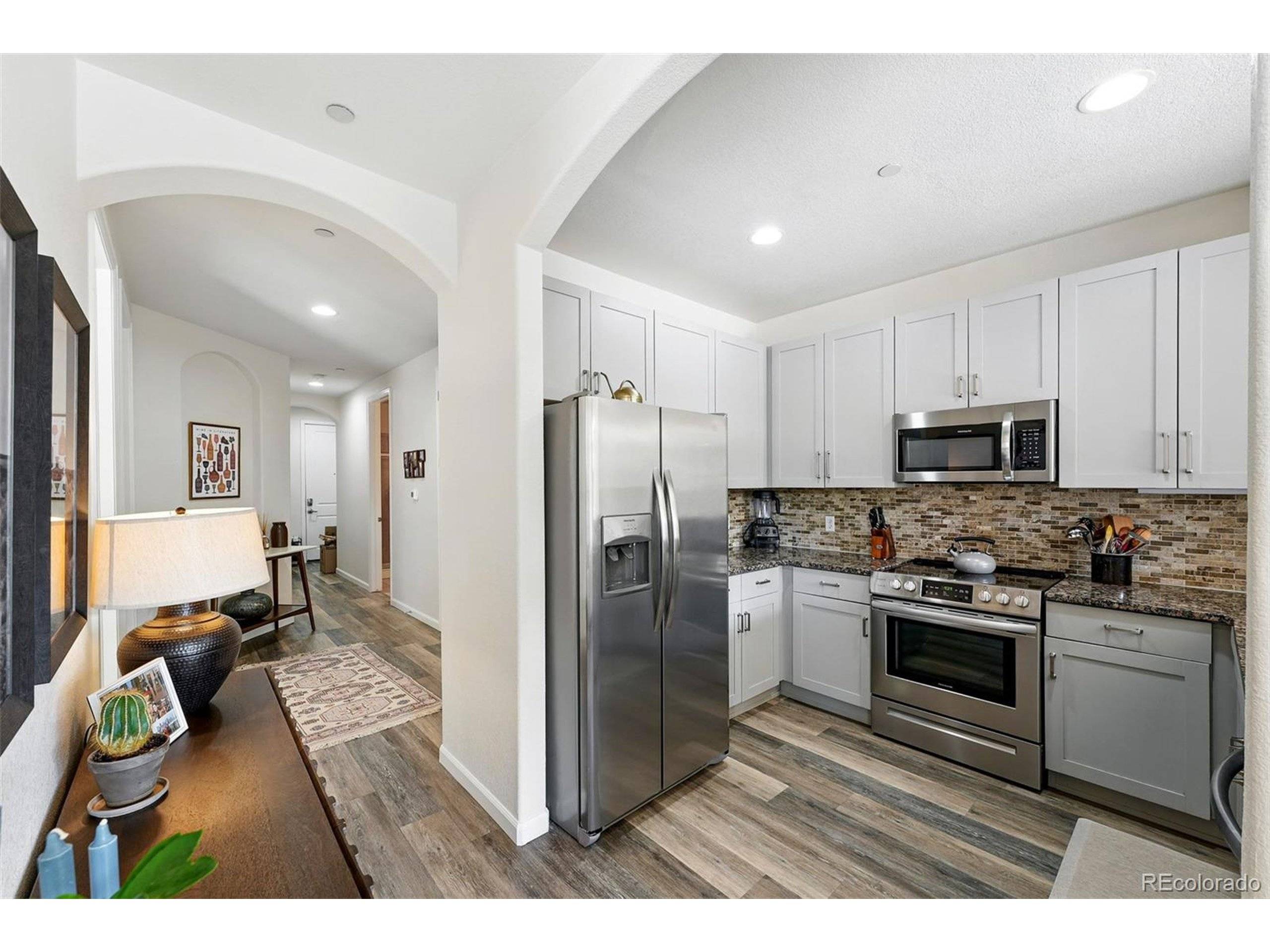2100 N Humboldt St #208 Denver, CO 80205
2 Beds
2 Baths
1,121 SqFt
UPDATED:
Key Details
Property Type Townhouse
Sub Type Attached Dwelling
Listing Status Active
Purchase Type For Sale
Square Footage 1,121 sqft
Subdivision Schinners
MLS Listing ID 4810661
Style Ranch
Bedrooms 2
Full Baths 1
Three Quarter Bath 1
HOA Fees $330/mo
HOA Y/N true
Abv Grd Liv Area 1,121
Year Built 2003
Annual Tax Amount $2,327
Property Sub-Type Attached Dwelling
Source REcolorado
Property Description
Location
State CO
County Denver
Community Elevator
Area Metro Denver
Zoning U-TU-B
Direction I-25 * Downing Exit 206 go North * Right on 6th Avenue * 2nd Left at Lafayette * Right onto 14th Ave * Left on Franklin *Left on 21st Ave * Right on Humboldt Street * Uptown Condos on corner * Street parking available
Rooms
Primary Bedroom Level Main
Bedroom 2 Main
Interior
Interior Features Cathedral/Vaulted Ceilings, Open Floorplan, Walk-In Closet(s)
Heating Forced Air
Cooling Central Air, Ceiling Fan(s)
Fireplaces Type Gas Logs Included, Living Room, Single Fireplace
Fireplace true
Window Features Window Coverings
Appliance Dishwasher, Refrigerator, Washer, Dryer, Disposal
Laundry Main Level
Exterior
Exterior Feature Balcony
Parking Features Heated Garage
Garage Spaces 1.0
Community Features Elevator
Utilities Available Natural Gas Available, Electricity Available, Cable Available
Roof Type Composition
Street Surface Paved
Handicap Access No Stairs, Accessible Elevator Installed
Porch Patio
Building
Faces West
Story 1
Sewer City Sewer, Public Sewer
Water City Water
Level or Stories One
Structure Type Brick/Brick Veneer
New Construction false
Schools
Elementary Schools Whittier E-8
Middle Schools Whittier E-8
High Schools East
School District Denver 1
Others
HOA Fee Include Trash,Snow Removal,Maintenance Structure,Water/Sewer
Senior Community false
SqFt Source Assessor
Special Listing Condition Private Owner
Virtual Tour https://listings.inhousephotos.com/sites/2100-n-humboldt-st-208-denver-co-80205-16751448/branded






