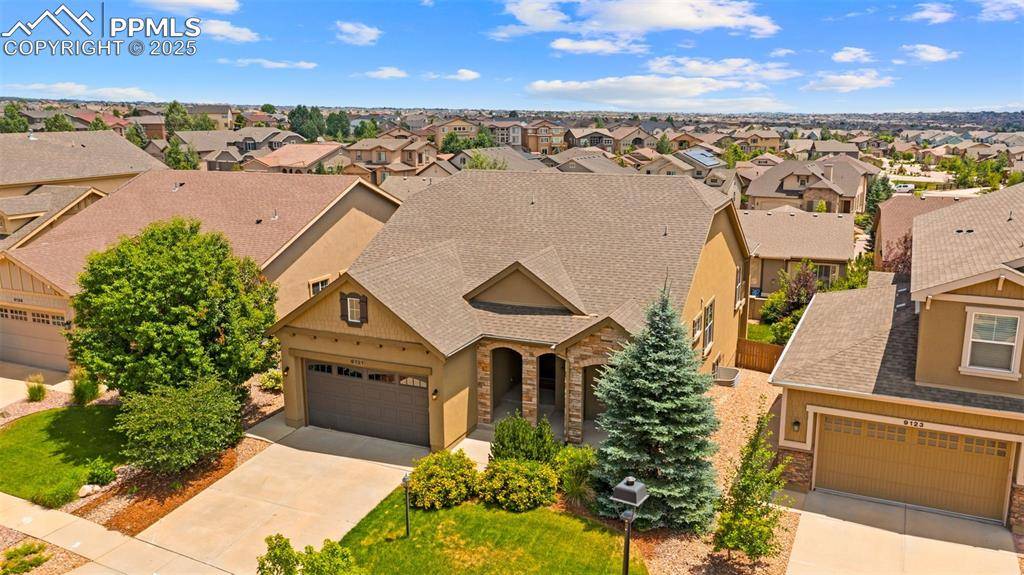9131 Lizard Rock TRL Colorado Springs, CO 80924
5 Beds
3 Baths
3,410 SqFt
UPDATED:
Key Details
Property Type Single Family Home
Sub Type Single Family
Listing Status Active
Purchase Type For Sale
Square Footage 3,410 sqft
Price per Sqft $218
MLS Listing ID 1709126
Style Ranch
Bedrooms 5
Full Baths 3
Construction Status Existing Home
HOA Fees $123/mo
HOA Y/N Yes
Year Built 2013
Annual Tax Amount $2,535
Tax Year 2024
Lot Size 7,783 Sqft
Property Sub-Type Single Family
Property Description
Step into this beautifully updated 5-bedroom, 3-bath ranch-style home that truly shows like a model! Freshly painted throughout with brand-new carpet and refinished hardwood floors, this bright and welcoming home offers both comfort and style.
The open-concept kitchen flows effortlessly into the main living space, creating the perfect setting for everyday living and entertaining. Enjoy direct access from the kitchen to a walkout covered patio that has propane hookup for your grill— ideal for relaxing or dining al fresco, rain or shine.
The main level features a spacious primary suite along with a second bedroom, providing convenience and flexibility. The fully finished walkout basement expands your living space with additional bedrooms, a full bath, and plenty of room for recreation or guests.
Location
State CO
County El Paso
Area Cordera
Interior
Interior Features 5-Pc Bath, 9Ft + Ceilings
Cooling Central Air
Flooring Carpet, Ceramic Tile, Tile, Wood
Fireplaces Number 1
Fireplaces Type Gas, Main Level, One
Appliance Dishwasher, Disposal, Dryer, Gas in Kitchen, Microwave Oven, Range, Washer
Laundry Main
Exterior
Parking Features Attached
Garage Spaces 3.0
Fence Rear
Community Features Club House, Hiking or Biking Trails, Parks or Open Space, Playground Area, Pool
Utilities Available Electricity Connected, Natural Gas Connected, Telephone
Roof Type Composite Shingle
Building
Lot Description Cul-de-sac, Level
Foundation Walk Out
Builder Name Campbell Homes LLC
Water Municipal
Level or Stories Ranch
Finished Basement 89
Structure Type Framed on Lot,Frame
Construction Status Existing Home
Schools
Middle Schools Timberview
High Schools Pine Creek
School District Academy-20
Others
Miscellaneous Auto Sprinkler System,HOA Required $,Humidifier,Kitchen Pantry
Special Listing Condition Not Applicable
Virtual Tour https://www.zillow.com/view-imx/2a0f9c6f-195b-4cde-9cb6-45f472041924?setAttribution=mls&wl=true&initialViewType=pano&utm_source=dashboard






