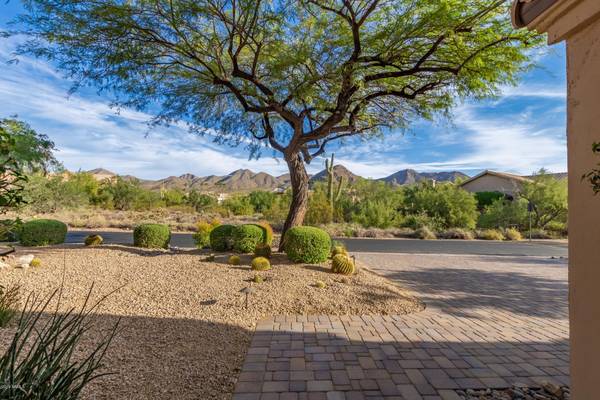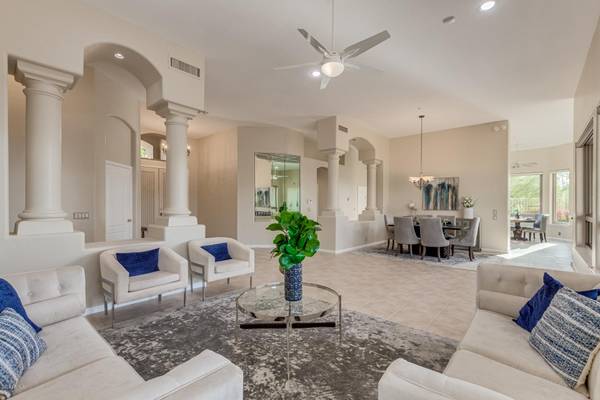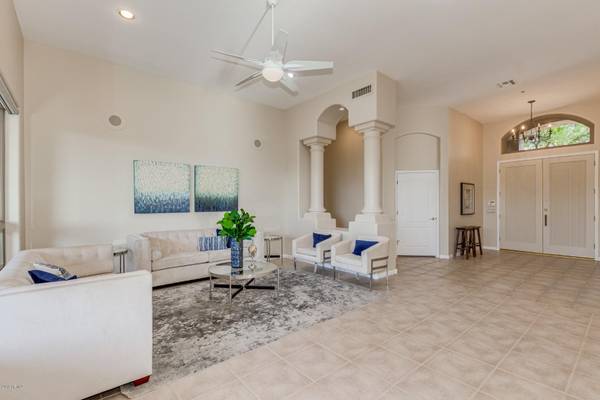$680,000
$665,000
2.3%For more information regarding the value of a property, please contact us for a free consultation.
12681 E JENAN Drive Scottsdale, AZ 85259
4 Beds
2.5 Baths
3,318 SqFt
Key Details
Sold Price $680,000
Property Type Single Family Home
Sub Type Single Family - Detached
Listing Status Sold
Purchase Type For Sale
Square Footage 3,318 sqft
Price per Sqft $204
Subdivision Sonoran Heights Lot 1-263 Tr A-N
MLS Listing ID 6005748
Sold Date 12/10/19
Style Contemporary
Bedrooms 4
HOA Fees $31
HOA Y/N Yes
Originating Board Arizona Regional Multiple Listing Service (ARMLS)
Year Built 1994
Annual Tax Amount $3,850
Tax Year 2019
Lot Size 10,124 Sqft
Acres 0.23
Property Description
Welcome to your new Lifestyle! This single level gated 4 bed, 2.5 bath, 3 car garage home boasts a fabulous Scottsdale location - near the Mayo Clinic, top schools, shopping & minutes from Lost Dog Trail. You'll be delighted with beautiful Anderson Windows & Doors as well as the remote Hunter Douglas Shades in main rooms. New tile roof installed 2019 with transferrable 15 year warranty. Enjoy lower utility bills from the OWNED solar panels as well as a Grandfathered transferrable plan with APS. Backyard has a serene feel, allowing you to enjoy the pool & covered patio, or step inside your 4 Seasons Room to swim laps or enjoy the theraputic jets of the California Pools Swim Jet Spa. You'll find fresh paint & an epoxy garage floor. The soaring ceilings & open plan make this home a winner You will find this home has been well cared for & offers many recent updates & features - Views out the front of the McDowell Mountains & privacy to the side from the wash. You'll have a new Water Softener, recent backsplash in kitchen and bar area. New GE Monogram Oven/Convection & Microwave. New GE Profile Downdraft Radiant Cooktop. New Hot Water Tank, Hot water recirculation system, R/O system, Insinkerator Instant hot water Dispenser, Updated duct system on bedroom side of home, exterior painted in 2017, inside paint 2019, garage floor 2019, artificial turf in backyard, shutters in some of bedrooms, Nutone whole house Vac system, fireplace in Master bedroom, jetted tub in Master bath. The rooms are spacious with plenty of light.
The location to the trails and other Scottsdale amenities is a bonus to this turn key property.
Call to view this home today.
Location
State AZ
County Maricopa
Community Sonoran Heights Lot 1-263 Tr A-N
Direction On Via Linda Turn North at the crosswalk between Desert Mountain high school & gate for Sonoran Heights. Make first left inside the gate. Follow road to Jenan Dr. follow street to home on the right.
Rooms
Other Rooms Great Room, Arizona RoomLanai
Den/Bedroom Plus 4
Separate Den/Office N
Interior
Interior Features Eat-in Kitchen, Breakfast Bar, 9+ Flat Ceilings, Central Vacuum, Drink Wtr Filter Sys, Wet Bar, Kitchen Island, Double Vanity, Full Bth Master Bdrm, Separate Shwr & Tub, High Speed Internet
Heating Electric
Cooling Refrigeration, Ceiling Fan(s)
Flooring Tile
Fireplaces Type Master Bedroom
Fireplace Yes
Window Features Double Pane Windows,Low Emissivity Windows
SPA Heated,Private
Laundry Other, Wshr/Dry HookUp Only, See Remarks
Exterior
Exterior Feature Covered Patio(s), Patio, Private Street(s)
Parking Features Attch'd Gar Cabinets, Electric Door Opener, Shared Driveway
Garage Spaces 3.0
Garage Description 3.0
Fence Block, Wrought Iron
Pool Heated, Lap, Private
Utilities Available APS
Amenities Available Management
View Mountain(s)
Roof Type Tile
Private Pool Yes
Building
Lot Description Sprinklers In Rear, Sprinklers In Front, Desert Front, Synthetic Grass Back, Auto Timer H2O Front, Auto Timer H2O Back
Story 1
Builder Name UDC
Sewer Public Sewer
Water City Water
Architectural Style Contemporary
Structure Type Covered Patio(s),Patio,Private Street(s)
New Construction No
Schools
Elementary Schools Anasazi Elementary
Middle Schools Mountainside Middle School
High Schools Desert Mountain High School
School District Scottsdale Unified District
Others
HOA Name Sonoran Heights Asso
HOA Fee Include Maintenance Grounds,Street Maint
Senior Community No
Tax ID 217-29-202
Ownership Fee Simple
Acceptable Financing Cash, Conventional, VA Loan
Horse Property N
Listing Terms Cash, Conventional, VA Loan
Financing Other
Read Less
Want to know what your home might be worth? Contact us for a FREE valuation!

Our team is ready to help you sell your home for the highest possible price ASAP

Copyright 2024 Arizona Regional Multiple Listing Service, Inc. All rights reserved.
Bought with RE/MAX Fine Properties






