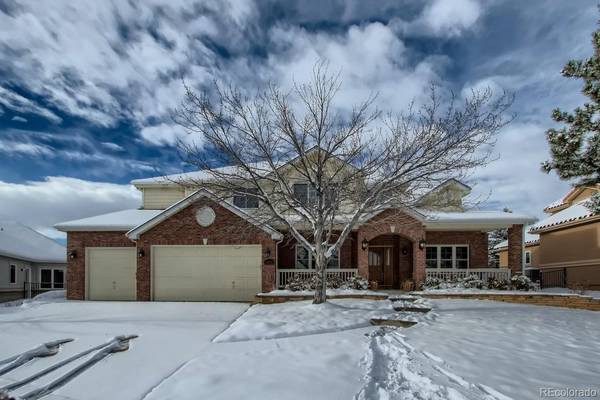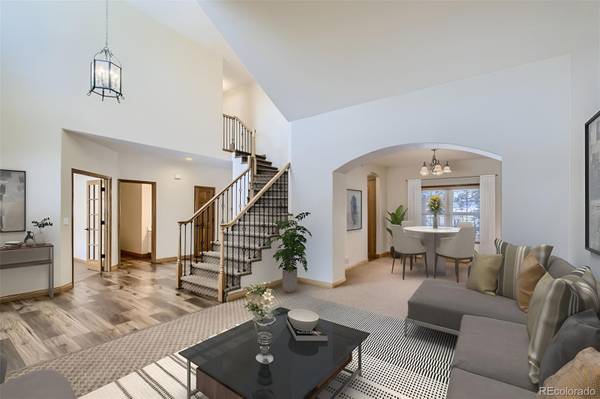$1,200,000
$1,150,000
4.3%For more information regarding the value of a property, please contact us for a free consultation.
6273 McIntyre CT Arvada, CO 80403
5 Beds
4 Baths
4,528 SqFt
Key Details
Sold Price $1,200,000
Property Type Single Family Home
Sub Type Single Family Residence
Listing Status Sold
Purchase Type For Sale
Square Footage 4,528 sqft
Price per Sqft $265
Subdivision Westwoods Ridge
MLS Listing ID 9594138
Sold Date 02/10/22
Style Contemporary, Traditional
Bedrooms 5
Full Baths 2
Half Baths 1
Three Quarter Bath 1
Condo Fees $258
HOA Fees $86/qua
HOA Y/N Yes
Abv Grd Liv Area 3,228
Originating Board recolorado
Year Built 2000
Annual Tax Amount $4,407
Tax Year 2020
Acres 0.24
Property Description
Welcome to this beautiful, Colorado custom brick home at the base of the mesa/foothills in sought-after Westwoods Ridge! The quality of this well-appointed home will strike you immediately upon entering... its spacious vaulted entry, formal living & dining rooms, turned rod-iron staircase, luxury vinyl flooring and 6-panel solid wood doors, trim, & cased-window stained package all say luxury! Glass French doors lead into the private home office and the oversized 1/2 bath is just down the hall. The "Wow" factor continues into the recently remodeled gourmet kitchen w/ its rich hickory cabinetry, large center island, Silestone quartz countertops, travertine backsplash (w/pot filler,) and 1-year old, upgraded, stainless steel appliance package (including double-ovens for entertaining)! Just off the kitchen/eating nook is the expansive "Great Room" with it's 2-story vaulted ceiling, and soaring brick gas fireplace surrounded by custom built-in cabinetry/shelving. The second floor has 3 secondary bedrooms (one with it's own 3/4 bath and the remaining two share a Jack-N-Jill set-up), and a private master bedroom suite with vaulted ceiling, walk-in closet and 5-piece on-suite bathroom. The lower-level of this home has it all... French doors lead to a professional gym w/ a sound system, wall mirrors & "gym" flooring. You can also take in a movie in the surround-sound home theatre (recliners and all equipment included), or just relax by the gas stone fireplace. The home's spacious 5th bedroom/or flex space is also located here. When good weather rolls around, take the entertaining outside on the covered back patio with views of the professionally landscaped, mature yard which backs to the community park with its walking trails and playground. If all of this weren't enough, the lucky new homeowners can also enjoy plenty of parking in the attached (extremely oversized) 3-car garage. Book your showing today because this one won't last!
Location
State CO
County Jefferson
Zoning Residential
Rooms
Basement Finished, Full
Interior
Interior Features Breakfast Nook, Ceiling Fan(s), Eat-in Kitchen, Entrance Foyer, Five Piece Bath, Granite Counters, Jack & Jill Bathroom, Kitchen Island, Primary Suite, Open Floorplan, Pantry, Quartz Counters, Smoke Free, Vaulted Ceiling(s), Walk-In Closet(s)
Heating Forced Air
Cooling Central Air
Flooring Carpet, Laminate, Tile
Fireplaces Number 1
Fireplaces Type Family Room
Equipment Home Theater
Fireplace Y
Appliance Cooktop, Dishwasher, Disposal, Double Oven, Gas Water Heater, Microwave, Refrigerator
Laundry In Unit
Exterior
Exterior Feature Playground, Private Yard
Garage Concrete, Oversized
Garage Spaces 3.0
Fence Full
Utilities Available Electricity Connected, Natural Gas Connected
Roof Type Composition
Total Parking Spaces 3
Garage Yes
Building
Lot Description Cul-De-Sac, Irrigated, Landscaped, Level, Many Trees, Master Planned, Open Space, Sprinklers In Front, Sprinklers In Rear
Foundation Structural
Sewer Public Sewer
Water Public
Level or Stories Two
Structure Type Brick
Schools
Elementary Schools Fairmount
Middle Schools Drake
High Schools Arvada West
School District Jefferson County R-1
Others
Senior Community No
Ownership Individual
Acceptable Financing Cash, Conventional, Jumbo
Listing Terms Cash, Conventional, Jumbo
Special Listing Condition None
Pets Description Cats OK, Dogs OK
Read Less
Want to know what your home might be worth? Contact us for a FREE valuation!

Our team is ready to help you sell your home for the highest possible price ASAP

© 2024 METROLIST, INC., DBA RECOLORADO® – All Rights Reserved
6455 S. Yosemite St., Suite 500 Greenwood Village, CO 80111 USA
Bought with BC Realty LLC






