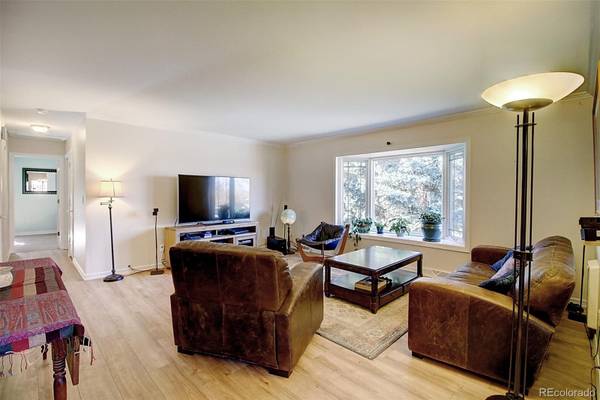$720,000
$685,000
5.1%For more information regarding the value of a property, please contact us for a free consultation.
4051 S Uinta ST Denver, CO 80237
4 Beds
3 Baths
2,550 SqFt
Key Details
Sold Price $720,000
Property Type Single Family Home
Sub Type Single Family Residence
Listing Status Sold
Purchase Type For Sale
Square Footage 2,550 sqft
Price per Sqft $282
Subdivision Hutchinson Hills Filing 6
MLS Listing ID 5090750
Sold Date 12/30/21
Bedrooms 4
Full Baths 1
Three Quarter Bath 2
HOA Y/N No
Originating Board recolorado
Year Built 1969
Annual Tax Amount $2,335
Tax Year 2020
Lot Size 0.300 Acres
Acres 0.3
Property Description
FANTASTIC single-family, ranch-style home in Denver. Home sits on a HUGE lot and offers 4 Bedrooms and 3 Bathrooms. The main level has gorgeous LVP flooring, Living Room with bay window, formal Dining Room, and a large eat-in Kitchen with a big casual dining area and cozy fireplace. The kitchen features granite slab countertops, stainless-steel appliances with a gas range, and a center island with additional seating x4. The casual dining area off the kitchen is ideal for entertaining friends and family! Main-floor Primary has a 10x12 walk-in closet and an updated 3/4 bathroom. The finished garden-level basement has a Rec Room with a wet bar, 2 bedrooms, an updated bathroom, and Laundry Room with a lot of storage. The backyard is a dream—fenced, with a covered patio, hot tub, swing set, and 10-zone irrigation/sprinkler system! Walk to school, open space, and play park with trails. Convenient to Tamarac Square shopping, restaurants. Mins to 285/Hampden, I-25, and I-225.
***Offer Deadline: All offers must be submitted by Monday 12/6 at 8AM with an acceptance of Monday 12/6 at 3PM. Seller reserves the right to accept an offer before the offer deadline. Offers are being presented as they come in. Please bring your highest and best.
Location
State CO
County Denver
Zoning S-SU-F
Rooms
Basement Partial
Main Level Bedrooms 2
Interior
Interior Features Ceiling Fan(s), Granite Counters, Walk-In Closet(s)
Heating Forced Air
Cooling Central Air
Flooring Carpet, Tile, Wood
Fireplaces Type Dining Room
Fireplace N
Appliance Dishwasher, Dryer, Microwave, Oven, Refrigerator, Washer
Laundry In Unit
Exterior
Exterior Feature Fire Pit, Playground, Spa/Hot Tub
Garage Concrete
Garage Spaces 2.0
Roof Type Composition
Parking Type Concrete
Total Parking Spaces 2
Garage Yes
Building
Lot Description Cul-De-Sac, Level
Story One
Sewer Public Sewer
Water Public
Level or Stories One
Structure Type Brick
Schools
Elementary Schools Joe Shoemaker
Middle Schools Hamilton
High Schools Thomas Jefferson
School District Denver 1
Others
Senior Community No
Ownership Individual
Acceptable Financing Cash, FHA, VA Loan
Listing Terms Cash, FHA, VA Loan
Special Listing Condition None
Read Less
Want to know what your home might be worth? Contact us for a FREE valuation!

Our team is ready to help you sell your home for the highest possible price ASAP

© 2024 METROLIST, INC., DBA RECOLORADO® – All Rights Reserved
6455 S. Yosemite St., Suite 500 Greenwood Village, CO 80111 USA
Bought with Corcoran Perry & Co.






