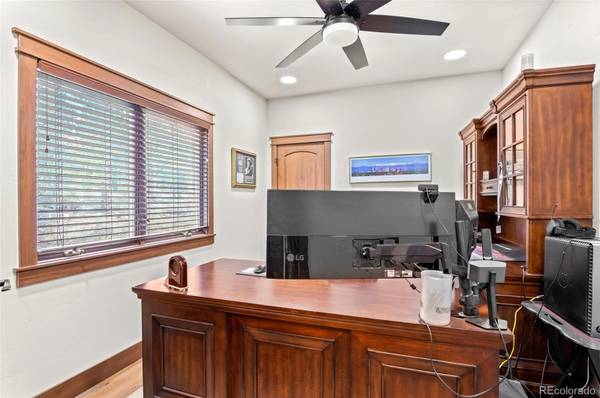$1,530,000
$1,699,000
9.9%For more information regarding the value of a property, please contact us for a free consultation.
537 Paradise Valley Pkwy Black Hawk, CO 80422
4 Beds
4 Baths
4,278 SqFt
Key Details
Sold Price $1,530,000
Property Type Single Family Home
Sub Type Single Family Residence
Listing Status Sold
Purchase Type For Sale
Square Footage 4,278 sqft
Price per Sqft $357
Subdivision Paradise Valley Estates
MLS Listing ID 9873356
Sold Date 03/15/23
Style Mountain Contemporary
Bedrooms 4
Full Baths 3
Half Baths 1
Condo Fees $1,200
HOA Fees $100/ann
HOA Y/N Yes
Abv Grd Liv Area 2,148
Originating Board recolorado
Year Built 2019
Annual Tax Amount $1,812
Tax Year 2022
Lot Size 3.300 Acres
Acres 3.3
Property Description
Custom Timber Frame Ranch Home. Set on a premium lot in the prestigious Paradise Valley neighborhood is a custom ranch style home. Entering through the shaker style front door with leaded glass it is quickly apparent this is a handcrafted timber frame home, meticulously built using the traditional classic timber and dowel construction. Framed with exposed milled beams, gentle arches and accented with tongue and groove ceilings provides the very familiar timeless look of a trim framed home. Engineered wood floors cascade across the great room leading your view to the wonderful snow cap mountain range just beyond the glass French doors and elevated covered deck. The stone fireplace is a nice center piece in the room with matching stonework around the kitchen eat in bar. Mocha finished wood cabinetry topped with slab granite counters, tasteful selected tile back splash and a full complement of stainless-steel appliances finishes this chef’s kitchen. A main level master suite also displays the vaulted timber frame feature and snow cap views with access to the elevated deck. A spacious five-piece spa bath with walk in closet and convenient laundry set up. A private office next to the foyer with a mud room with a half bath down the hall. There is a fabulous vaulted and heated four car garage off the kitchen with an additional four car garage constructed below. The full finished walkout lower level has three bedrooms, two bathrooms and a family room with a fireplace. Two French doors leading to a covered patio back yard. Hardie Plank and natural stone siding with exposed timber beam eve accents is very durable and the perfect choice for Colorado mountain living. Paradise Valley is a very peaceful place.
Location
State CO
County Gilpin
Zoning Residential
Rooms
Basement Finished, Full, Walk-Out Access
Main Level Bedrooms 1
Interior
Interior Features Built-in Features, Ceiling Fan(s), Entrance Foyer, Five Piece Bath, Granite Counters, High Ceilings, High Speed Internet, Open Floorplan, Pantry, Primary Suite, Smoke Free, Stone Counters, Utility Sink, Vaulted Ceiling(s), Walk-In Closet(s), Wired for Data
Heating Radiant, Radiant Floor
Cooling None
Flooring Carpet, Stone, Tile, Wood
Fireplaces Number 2
Fireplaces Type Electric, Family Room, Gas, Gas Log, Great Room
Fireplace Y
Appliance Dishwasher, Disposal, Down Draft, Dryer, Gas Water Heater, Microwave, Range, Range Hood, Refrigerator, Self Cleaning Oven, Washer
Exterior
Exterior Feature Balcony, Lighting, Private Yard, Rain Gutters
Garage 220 Volts, Asphalt, Dry Walled, Exterior Access Door, Finished, Heated Garage, Lighted, Oversized, Oversized Door, RV Garage, Storage
Garage Spaces 8.0
Fence None
Utilities Available Cable Available, Electricity Connected, Internet Access (Wired), Natural Gas Connected, Phone Available
View Mountain(s)
Roof Type Composition
Total Parking Spaces 9
Garage Yes
Building
Lot Description Level
Foundation Slab
Sewer Septic Tank
Water Well
Level or Stories One
Structure Type Concrete, Frame, Stone
Schools
Elementary Schools Gilpin County School
Middle Schools Gilpin County School
High Schools Gilpin County School
School District Gilpin Re-1
Others
Senior Community No
Ownership Individual
Acceptable Financing Cash, Conventional
Listing Terms Cash, Conventional
Special Listing Condition None
Read Less
Want to know what your home might be worth? Contact us for a FREE valuation!

Our team is ready to help you sell your home for the highest possible price ASAP

© 2024 METROLIST, INC., DBA RECOLORADO® – All Rights Reserved
6455 S. Yosemite St., Suite 500 Greenwood Village, CO 80111 USA
Bought with First Colorado Realty






