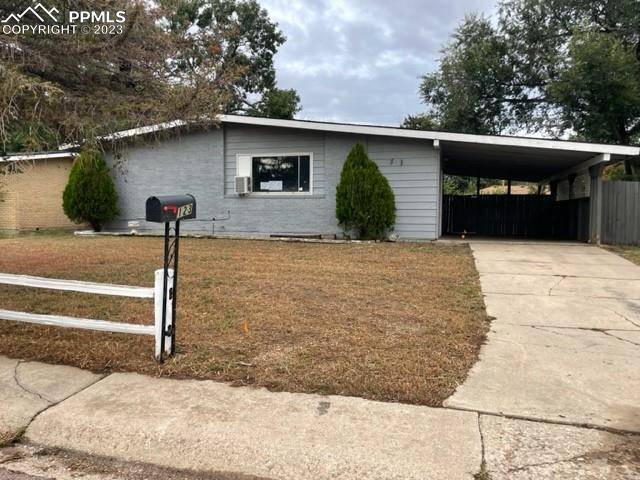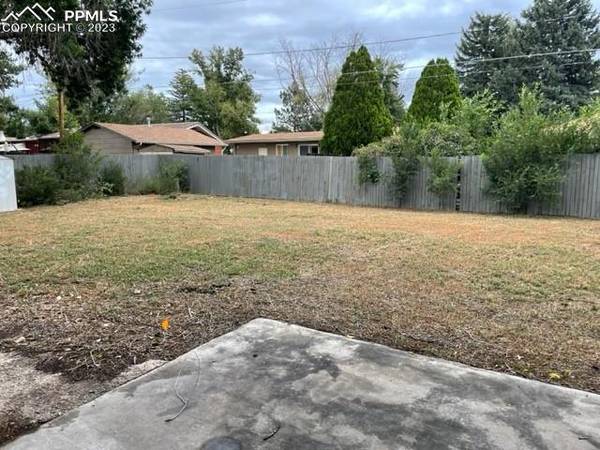$256,000
$289,800
11.7%For more information regarding the value of a property, please contact us for a free consultation.
123 Bradley ST Colorado Springs, CO 80911
4 Beds
2 Baths
1,902 SqFt
Key Details
Sold Price $256,000
Property Type Single Family Home
Sub Type Single Family
Listing Status Sold
Purchase Type For Sale
Square Footage 1,902 sqft
Price per Sqft $134
MLS Listing ID 9845128
Sold Date 02/09/24
Style Ranch
Bedrooms 4
Full Baths 2
Construction Status Existing Home
HOA Y/N No
Year Built 1959
Annual Tax Amount $1,181
Tax Year 2022
Lot Size 7,605 Sqft
Property Sub-Type Single Family
Property Description
A mid Century brick and siding ranch style home in a well established neighborhood! The large living room has vaulted ceilings and laminate flooring. The kitchen features tile flooring, white cabinetry, tile backsplash, and all the appliances. There are two bedrooms on the main level, both with vaulted ceilings and a full bath. A window air conditioner in the living room will cool the main level to comfortable levels on warm sunny days. The stairway to the basement opens to a large rec room with a tiled floor. There is a spacious bedroom (window access has been closed off) with two closets and a huge full bath attached that has double sink vanity and tile flooring. On the exterior there is a large storage/shop area off of the carport, a covered patio in the back fenced yard and two additional storage sheds. Close to an elementary school, shopping, and a neighborhood park, this is a definite must see!
Location
State CO
County El Paso
Area Widefield Homes
Interior
Interior Features Vaulted Ceilings
Cooling Ceiling Fan(s), Wall Unit(s)
Flooring Carpet, Luxury Vinyl, Tile
Fireplaces Number 1
Fireplaces Type None
Appliance 220v in Kitchen, Dishwasher, Kitchen Vent Fan, Range Oven, Refrigerator
Laundry Basement
Exterior
Parking Features Attached, Carport
Garage Spaces 1.0
Fence Rear
Utilities Available Electricity, Natural Gas
Roof Type Composite Shingle
Building
Lot Description Level, Mountain View
Foundation Full Basement
Water Municipal
Level or Stories Ranch
Finished Basement 92
Structure Type Wood Frame
Construction Status Existing Home
Schools
Middle Schools Watson
High Schools Mesa Ridge
School District Widefield-3
Others
Special Listing Condition HUD
Read Less
Want to know what your home might be worth? Contact us for a FREE valuation!

Our team is ready to help you sell your home for the highest possible price ASAP






