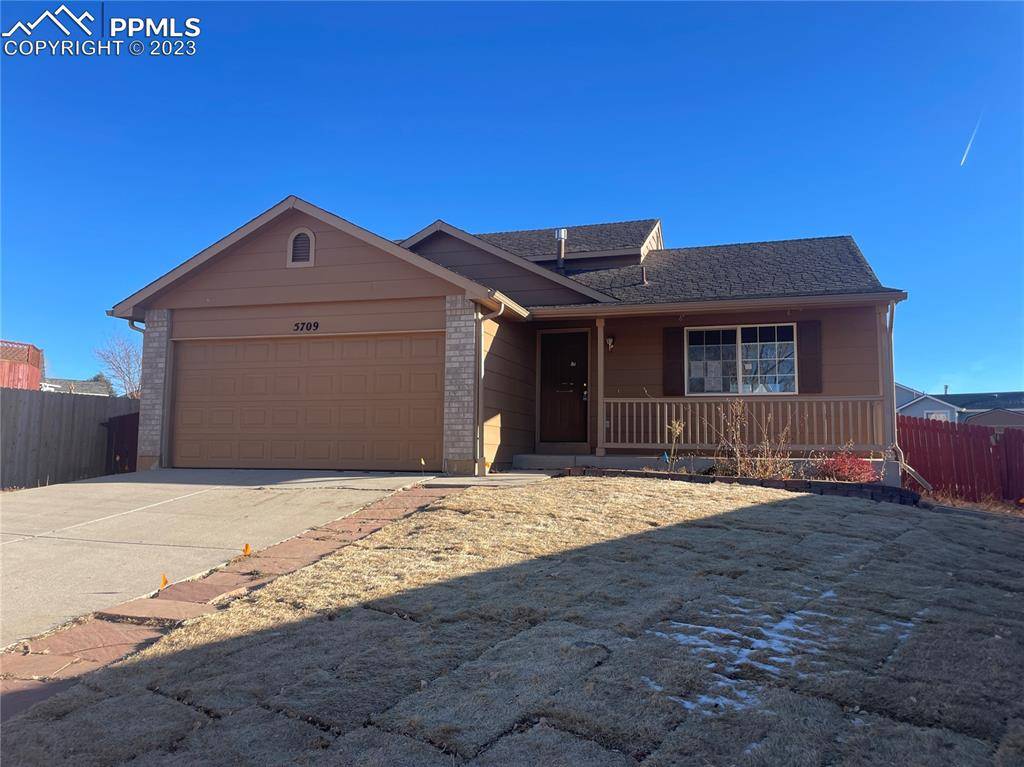$385,000
$415,000
7.2%For more information regarding the value of a property, please contact us for a free consultation.
5709 Charlotte Pkwy Colorado Springs, CO 80923
2 Beds
2 Baths
1,824 SqFt
Key Details
Sold Price $385,000
Property Type Single Family Home
Sub Type Single Family
Listing Status Sold
Purchase Type For Sale
Square Footage 1,824 sqft
Price per Sqft $211
MLS Listing ID 7209602
Sold Date 03/12/24
Style 4-Levels
Bedrooms 2
Full Baths 1
Three Quarter Bath 1
Construction Status Existing Home
HOA Fees $16/qua
HOA Y/N Yes
Year Built 1999
Annual Tax Amount $1,266
Tax Year 2022
Lot Size 9,824 Sqft
Property Sub-Type Single Family
Property Description
Charming4level home in Stetson Hills! Spacious open floor plan, formal living room with vaulted ceilings! Kitchen features hardwood flooring and walks out to wood deck and large fenced backyard and storage shed! Kitchen features roll out shelving in the cabinets and pantry and a pass through with breakfast bar dining but also easily accommodates a table in the kitchen. The kitchen overlooks the lower level family room with tile floor. A 3rd bedroom can easily be finished on this level-just finish one wall and you will have a bedroom with a closet and access to a 3/4 bath. Master suite on upper level features walk in closet and attached bath! There is also a secondary bedroom on the upper level. A finished basement with family room and large laundry room with additional storage and sink! Great lot setting with almost 1/4 acre and a large storage shed in one corner of the backyard.! Located half of a block to a great neighborhood park, military bases, shopping, dining along Powers Corridor and more!
Location
State CO
County El Paso
Area Ridgeview At Stetson Hills
Interior
Cooling None
Exterior
Parking Features Attached
Garage Spaces 2.0
Fence Rear
Utilities Available Electricity Connected, Natural Gas
Roof Type Composite Shingle
Building
Lot Description Level
Foundation Crawl Space, Partial Basement
Water Municipal
Level or Stories 4-Levels
Finished Basement 92
Structure Type Frame
Construction Status Existing Home
Schools
Middle Schools Skyview
High Schools Vista Ridge
School District Falcon-49
Others
Special Listing Condition HUD
Read Less
Want to know what your home might be worth? Contact us for a FREE valuation!

Our team is ready to help you sell your home for the highest possible price ASAP






