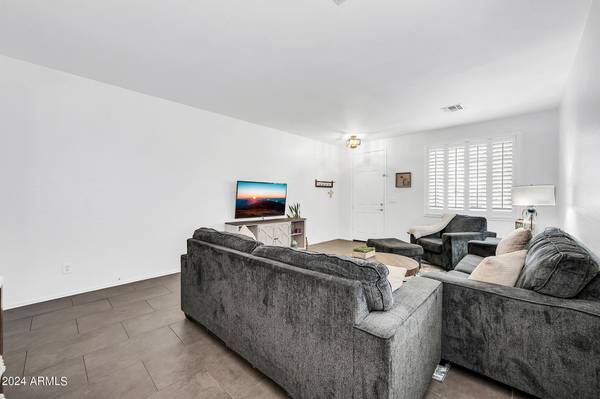$520,000
$535,000
2.8%For more information regarding the value of a property, please contact us for a free consultation.
40138 N TANGLE RIDGE Way Anthem, AZ 85086
4 Beds
2 Baths
1,827 SqFt
Key Details
Sold Price $520,000
Property Type Single Family Home
Sub Type Single Family - Detached
Listing Status Sold
Purchase Type For Sale
Square Footage 1,827 sqft
Price per Sqft $284
Subdivision Anthem Unit 35
MLS Listing ID 6687091
Sold Date 06/03/24
Bedrooms 4
HOA Fees $96/qua
HOA Y/N Yes
Originating Board Arizona Regional Multiple Listing Service (ARMLS)
Year Built 2002
Annual Tax Amount $2,195
Tax Year 2023
Lot Size 5,611 Sqft
Acres 0.13
Property Description
SIMPLY SENSATIONAL! Resort-Style yard to enjoy the Arizona Lifestyle with Mountain Views, View Fencing to Natural Wash, Synthetic Grass, Enjoy the Extended Patio under the Mature Palo Verde Tree! Lots of Privacy, Firepit, Raised Garden Boxes. But that's not all! The Beautifully Remodeled Interior allows you the TIME TO ENJOY your Spectacular Yard! Truly Move-In Ready, Upgraded Kitchen with Roll-Out Shelving, New Luxury Vinyl Flooring and Tile in all Main Areas. New Windows, New Shutters, Whole House Water Filtration (High-End Kinetico). A 2021 HVAC w/ a Solar System that pays off; July-Sept 2023 APS Bills totaled $217.49, that's $72.49/mo avg.! Come enjoy all that Anthem offers; hiking, Community Center w/Park and Lake, highly rated schools. One of the few floorplans that offer 4 Bedrooms
Location
State AZ
County Maricopa
Community Anthem Unit 35
Rooms
Other Rooms Family Room
Den/Bedroom Plus 4
Ensuite Laundry WshrDry HookUp Only
Separate Den/Office N
Interior
Interior Features Eat-in Kitchen, 9+ Flat Ceilings, Drink Wtr Filter Sys, Kitchen Island, Pantry, 3/4 Bath Master Bdrm, Double Vanity, High Speed Internet, Granite Counters
Laundry Location WshrDry HookUp Only
Heating Natural Gas
Cooling Refrigeration, Ceiling Fan(s)
Flooring Other, Tile
Fireplaces Number No Fireplace
Fireplaces Type None
Fireplace No
Window Features Double Pane Windows
SPA None
Laundry WshrDry HookUp Only
Exterior
Exterior Feature Covered Patio(s)
Garage Attch'd Gar Cabinets, Electric Door Opener
Garage Spaces 2.0
Garage Description 2.0
Fence Block, Wrought Iron
Pool None
Community Features Community Pool, Clubhouse
Utilities Available APS, SW Gas
Amenities Available Management
Waterfront No
View Mountain(s)
Roof Type Tile
Parking Type Attch'd Gar Cabinets, Electric Door Opener
Private Pool No
Building
Lot Description Sprinklers In Front, Desert Front, Synthetic Grass Back
Story 1
Builder Name Del Webb
Sewer Public Sewer
Water Pvt Water Company
Structure Type Covered Patio(s)
Schools
Elementary Schools Diamond Canyon Elementary
Middle Schools Anthem School
High Schools Sandra Day O'Connor High School
School District Deer Valley Unified District
Others
HOA Name Anthem Comm Council
HOA Fee Include Maintenance Grounds,Street Maint
Senior Community No
Tax ID 203-06-336
Ownership Fee Simple
Acceptable Financing Conventional, FHA, VA Loan
Horse Property N
Listing Terms Conventional, FHA, VA Loan
Financing Conventional
Read Less
Want to know what your home might be worth? Contact us for a FREE valuation!

Our team is ready to help you sell your home for the highest possible price ASAP

Copyright 2024 Arizona Regional Multiple Listing Service, Inc. All rights reserved.
Bought with Realty Executives






