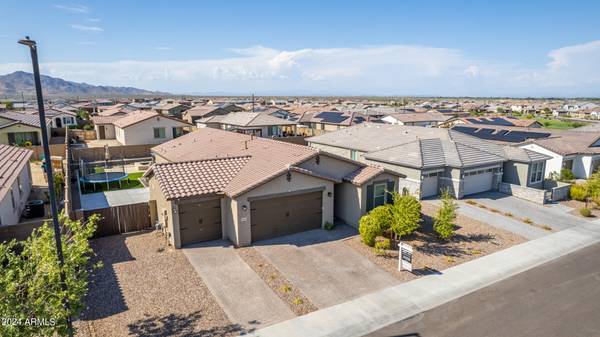$585,000
$575,000
1.7%For more information regarding the value of a property, please contact us for a free consultation.
19830 W MARSHALL Avenue Litchfield Park, AZ 85340
4 Beds
2 Baths
1,862 SqFt
Key Details
Sold Price $585,000
Property Type Single Family Home
Sub Type Single Family - Detached
Listing Status Sold
Purchase Type For Sale
Square Footage 1,862 sqft
Price per Sqft $314
Subdivision Canyon Views Phase 2 Unit 1
MLS Listing ID 6732632
Sold Date 09/10/24
Style Ranch
Bedrooms 4
HOA Fees $88/mo
HOA Y/N Yes
Originating Board Arizona Regional Multiple Listing Service (ARMLS)
Year Built 2021
Annual Tax Amount $1,909
Tax Year 2023
Lot Size 9,100 Sqft
Acres 0.21
Property Description
Welcome to your new home in the coveted Canyon Views neighborhood! VA ASSUMABLE LOAN at 4.375% ~ This home has been meticulously maintained blending modern design with thoughtful features of comfort & style throughout ~ Built in 2021, better than new with over $150,000 of upgrades both inside & out ~ Energy Wise features & very well-appointed ~ Outside in your own private oasis resort-style, professionally landscaped backyard is a sparkling heated swimming pool & a spa, enjoy the sound of water cascading into the pool for that wonderful sound of a waterfall, in-floor cleaning system & Pebble finish with glittery flecks that shine in the light ~ Covered back patio has a TV that stays, additional patio spaces & decking for entertaining, artificial grass, a lighted pergola & lg paved pad Welcome to your new home in the coveted Canyon Views neighborhood! VA ASSUMABLE LOAN at 4.375% ~ This home has been meticulously maintained blending modern design with thoughtful features of comfort & style throughout ~ Built in 2021, better than new with over $150,000 of upgrades both inside & out ~ Energy Wise features & very well-appointed ~ Outside in your own private oasis resort-style, professionally landscaped backyard is a sparkling heated swimming pool & a spa, enjoy the sound of water cascading into the pool for that wonderful sound of a waterfall, in-floor cleaning system & Pebble finish with glittery flecks that shine in the light ~ Covered back patio has a TV that stays, additional patio spaces & decking for entertaining, artificial grass, a lighted pergola & large paved pad behind the 10' wide RV gate that can be used as a sports court or bonus parking pad ~ Most desirable N/S & hard to find 9,100 sq.ft. lot, definitely a premium based on today's new construction ~ Interior is tastefully designed with neutral colors, open concept kitchen, island with integrated sink, quartz counters provide ample prep space overlooking the great room ~ Luxury & comfort with 4 bedrooms, a den/flex/teen room, tech center with a desk/cabinets & 2 modern bathrooms ~ Spacious primary bedroom is situated in the back of the home for additional privacy, suite has a lovely walk-in shower with dual sinks ~ 8' interior doors, tile everywhere it counts, upgraded fixtures/fans & lighting, security system, smart phone activated features ~ Spacious 3-car garage, over-sized 8' doors, upscale paver driveways & entry, room for all your toys. Conveniently located near Loop 303 and I-10 freeways, grocery stores, restaurants, coffee shops, Verrado Community Golf Club hiking trails, community park at the end of the street with playground, volleyball courts, playing fields & walking trails. Visit this amazing property, you won't be disappointed.
Location
State AZ
County Maricopa
Community Canyon Views Phase 2 Unit 1
Direction North on N. Jackrabbit Rd., West on W. Marshall Ave.
Rooms
Other Rooms Great Room
Den/Bedroom Plus 5
Ensuite Laundry WshrDry HookUp Only
Separate Den/Office Y
Interior
Interior Features Breakfast Bar, 9+ Flat Ceilings, No Interior Steps, Kitchen Island, Pantry, 3/4 Bath Master Bdrm, Double Vanity, High Speed Internet
Laundry Location WshrDry HookUp Only
Heating Natural Gas
Cooling Refrigeration, Programmable Thmstat, Ceiling Fan(s)
Flooring Carpet, Tile
Fireplaces Number No Fireplace
Fireplaces Type None
Fireplace No
Window Features Dual Pane,ENERGY STAR Qualified Windows
SPA Heated,Private
Laundry WshrDry HookUp Only
Exterior
Exterior Feature Covered Patio(s), Patio
Garage Dir Entry frm Garage, Electric Door Opener, Over Height Garage, RV Gate
Garage Spaces 3.0
Garage Description 3.0
Fence Block
Pool Play Pool, Variable Speed Pump, Heated, Private
Community Features Playground, Biking/Walking Path
Utilities Available APS, SW Gas
Amenities Available Management, Rental OK (See Rmks)
Waterfront No
View Mountain(s)
Roof Type Tile
Parking Type Dir Entry frm Garage, Electric Door Opener, Over Height Garage, RV Gate
Private Pool Yes
Building
Lot Description Sprinklers In Rear, Sprinklers In Front, Gravel/Stone Front, Gravel/Stone Back, Synthetic Grass Back, Auto Timer H2O Front, Auto Timer H2O Back
Story 1
Builder Name Richmond American
Sewer Sewer in & Cnctd, Public Sewer
Water Pvt Water Company
Architectural Style Ranch
Structure Type Covered Patio(s),Patio
Schools
Elementary Schools Verrado Elementary School
Middle Schools Verrado Elementary School
High Schools Verrado High School
School District Agua Fria Union High School District
Others
HOA Name Canyon Views HOA
HOA Fee Include Maintenance Grounds
Senior Community No
Tax ID 502-34-914
Ownership Fee Simple
Acceptable Financing Conventional, 1031 Exchange, FHA, VA Loan
Horse Property N
Listing Terms Conventional, 1031 Exchange, FHA, VA Loan
Financing Conventional
Read Less
Want to know what your home might be worth? Contact us for a FREE valuation!

Our team is ready to help you sell your home for the highest possible price ASAP

Copyright 2024 Arizona Regional Multiple Listing Service, Inc. All rights reserved.
Bought with eXp Realty






