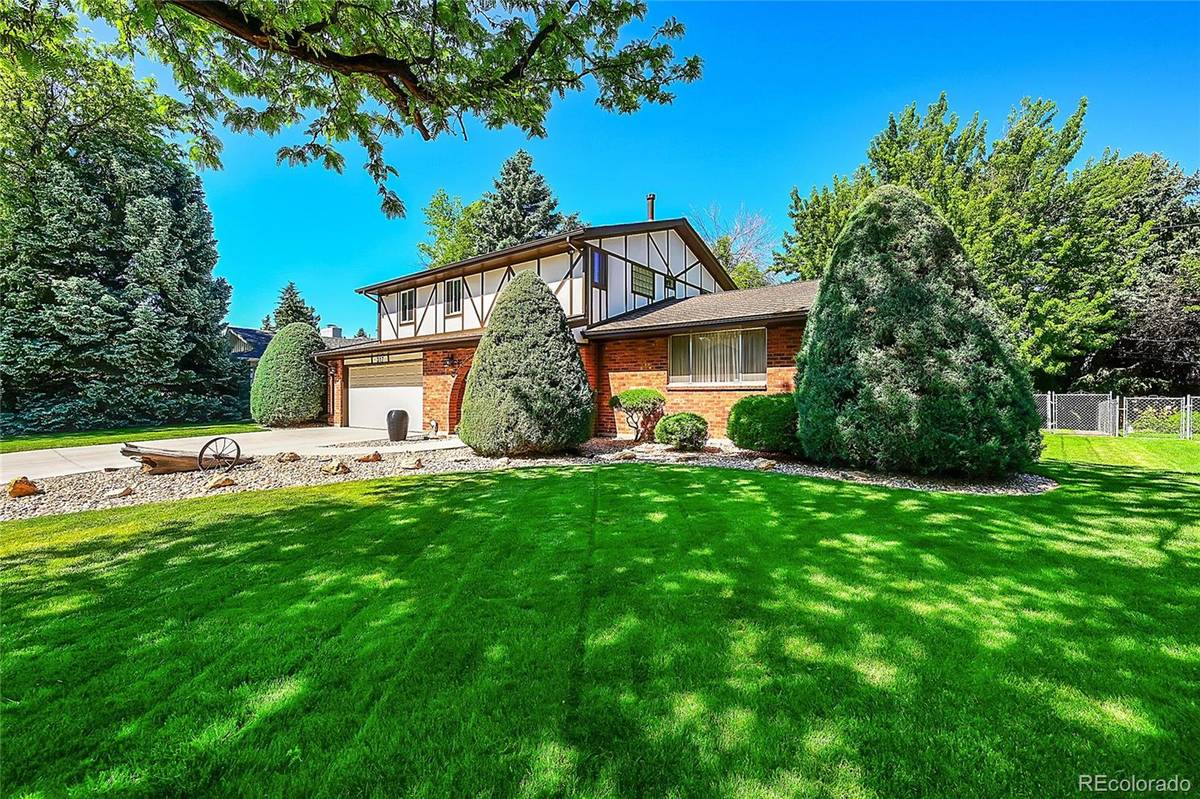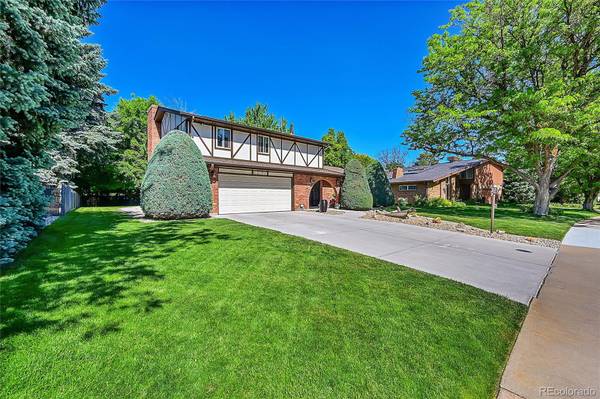$590,000
$594,500
0.8%For more information regarding the value of a property, please contact us for a free consultation.
317 Oswego ST Aurora, CO 80010
4 Beds
3 Baths
2,384 SqFt
Key Details
Sold Price $590,000
Property Type Single Family Home
Sub Type Single Family Residence
Listing Status Sold
Purchase Type For Sale
Square Footage 2,384 sqft
Price per Sqft $247
Subdivision Highland Park Or Park East
MLS Listing ID 6715626
Sold Date 10/24/24
Style Traditional
Bedrooms 4
Half Baths 1
Three Quarter Bath 2
HOA Y/N No
Abv Grd Liv Area 2,282
Originating Board recolorado
Year Built 1972
Annual Tax Amount $1,922
Tax Year 2022
Lot Size 10,454 Sqft
Acres 0.24
Property Description
Sellers have cared for and maintained this home for the last 36 years. Tucked in the hart of the Highland Park/Park East neighborhood, this home is one you must see in person to appreciate. This home is situated on 0.24 of an acre with beautifully matured trees that make for an oasis. In addition to the landscaping and large trees, the covered patio offers a shady retreat great for entertaining. As you walk into this home you are welcomed by a formal living room and open formal dining room. The dining room leads into the kitchen that offers granite tile counter tops and beautiful cabinetry. Leaving the kitchen you enter the large family room that has custom built-ins surrounding the gas fireplace. The large family room windows and sliding glass door invite you to the backyard retreat. The backyard has a large covered patio and features a colored and stamped concrete pad, great for extra seating or a backyard fire pit. As you enter back into the home and proceed upstairs you find four bedrooms and two bathrooms. Two of the bedrooms are currently being used as guest bedrooms and the other an office. The large primary suite offers a his and hers closet and a custom designed and renovated bathroom. The basement is yours to create whatever space fits your needs. The walk in crawlspace makes it easy to organize and store all of your personal belongings nicely under the house. This fantastic home is ready for your final touches. If location is important to you this home is a short drive to Childrens Hospital, Anschutz medical campus and Aurora South Medical center. With the Highline canal right down the street, you have access to a number of parks, playgrounds, Del Mar pool, South Middle School and Del Mar Academy all by accessing the Highline canal trail. See this home before this is gone.
Listing agent is related to the sellers
Location
State CO
County Arapahoe
Rooms
Basement Crawl Space, Unfinished
Interior
Interior Features Ceiling Fan(s), High Speed Internet, Pantry, Primary Suite, Smoke Free, Hot Tub, Tile Counters
Heating Forced Air, Natural Gas
Cooling Central Air
Flooring Carpet, Laminate, Tile, Wood
Fireplaces Number 1
Fireplaces Type Family Room
Fireplace Y
Appliance Dishwasher, Disposal, Dryer, Microwave, Oven, Refrigerator, Washer
Exterior
Exterior Feature Lighting, Private Yard, Spa/Hot Tub, Water Feature
Garage Dry Walled, Finished, Lighted, Oversized
Garage Spaces 2.0
Fence Partial
Utilities Available Cable Available, Electricity Connected, Internet Access (Wired)
Roof Type Architecural Shingle
Total Parking Spaces 2
Garage Yes
Building
Lot Description Landscaped, Level, Many Trees, Sprinklers In Front, Sprinklers In Rear
Sewer Public Sewer
Water Public
Level or Stories Two
Structure Type Brick,Concrete,Wood Siding
Schools
Elementary Schools Lansing
Middle Schools South
High Schools Aurora Central
School District Adams-Arapahoe 28J
Others
Senior Community No
Ownership Individual
Acceptable Financing 1031 Exchange, Cash, Conventional, FHA, VA Loan
Listing Terms 1031 Exchange, Cash, Conventional, FHA, VA Loan
Special Listing Condition None
Read Less
Want to know what your home might be worth? Contact us for a FREE valuation!

Our team is ready to help you sell your home for the highest possible price ASAP

© 2024 METROLIST, INC., DBA RECOLORADO® – All Rights Reserved
6455 S. Yosemite St., Suite 500 Greenwood Village, CO 80111 USA
Bought with HomeSmart Realty






