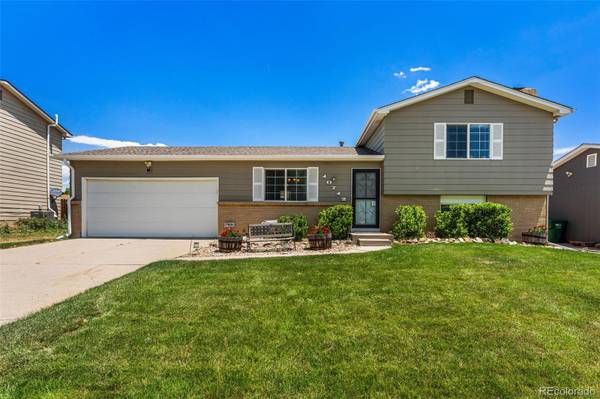$506,000
$513,000
1.4%For more information regarding the value of a property, please contact us for a free consultation.
10712 Parfet ST Westminster, CO 80021
2 Beds
2 Baths
1,341 SqFt
Key Details
Sold Price $506,000
Property Type Single Family Home
Sub Type Single Family Residence
Listing Status Sold
Purchase Type For Sale
Square Footage 1,341 sqft
Price per Sqft $377
Subdivision Countryside
MLS Listing ID 9035747
Sold Date 11/19/24
Style Traditional
Bedrooms 2
Full Baths 1
Three Quarter Bath 1
HOA Y/N No
Abv Grd Liv Area 1,341
Originating Board recolorado
Year Built 1977
Annual Tax Amount $2,166
Tax Year 2023
Lot Size 6,534 Sqft
Acres 0.15
Property Description
Discover this meticulously maintained tri-level home in a highly sought-after neighborhood. This residence offers
ample living space, a two-car attached garage, and an expansive, fully fenced gorgeous backyard. The beautifully landscaped
property provides a serene and secure environment. Upon entering the main floor, you'll find a spacious living room with abundant natural light and elegant wood flooring. This versatile space can also serve as a dining room. The living room flows seamlessly into a large eat-in kitchen, featuring stainless steel appliances and plenty of light. Access to the backyard, patio, and garage is
conveniently located through the kitchen.The spacious upper level boasts a generous primary bedroom, a full remodeled bathroom, and a large secondary bedroom. The lower level includes a sizable family room and a 3/4 bath combined with a laundry room including a washer and dryer. This level could also be used as a third bedroom. Each level of this home is bathed in natural light, enhancing its inviting atmosphere. Enjoy outdoor living on the patio, surrounded by a private, fully fenced backyard and beautifully landscaped. This well-maintained home is both clean and comfortable, offering proximity to the neighborhood recreation center, parks, and pool. Conveniently located near grocery stores and shopping, with easy access to HWY36, this property provides quick routes to both Boulder and Denver. Experience the perfect blend of comfort, convenience, and location in this delightful home. Don't miss the opportunity to make it yours.
Location
State CO
County Jefferson
Rooms
Basement Crawl Space
Interior
Interior Features Ceiling Fan(s), Corian Counters, Eat-in Kitchen, High Speed Internet, Smoke Free
Heating Forced Air, Natural Gas
Cooling Evaporative Cooling
Flooring Carpet, Vinyl, Wood
Equipment Satellite Dish
Fireplace N
Appliance Dishwasher, Disposal, Dryer, Gas Water Heater, Microwave, Range, Refrigerator, Self Cleaning Oven, Washer
Exterior
Exterior Feature Private Yard
Garage Concrete, Lift, Lighted
Garage Spaces 2.0
Fence Full
Utilities Available Cable Available, Electricity Connected, Internet Access (Wired), Natural Gas Available
Roof Type Composition
Total Parking Spaces 2
Garage Yes
Building
Lot Description Level, Sprinklers In Front, Sprinklers In Rear
Foundation Slab
Sewer Public Sewer
Water Public
Level or Stories Tri-Level
Structure Type Brick,Frame
Schools
Elementary Schools Lukas
Middle Schools Wayne Carle
High Schools Standley Lake
School District Jefferson County R-1
Others
Senior Community No
Ownership Individual
Acceptable Financing Cash, Conventional, FHA, VA Loan
Listing Terms Cash, Conventional, FHA, VA Loan
Special Listing Condition None
Read Less
Want to know what your home might be worth? Contact us for a FREE valuation!

Our team is ready to help you sell your home for the highest possible price ASAP

© 2024 METROLIST, INC., DBA RECOLORADO® – All Rights Reserved
6455 S. Yosemite St., Suite 500 Greenwood Village, CO 80111 USA
Bought with HomeSmart Realty






