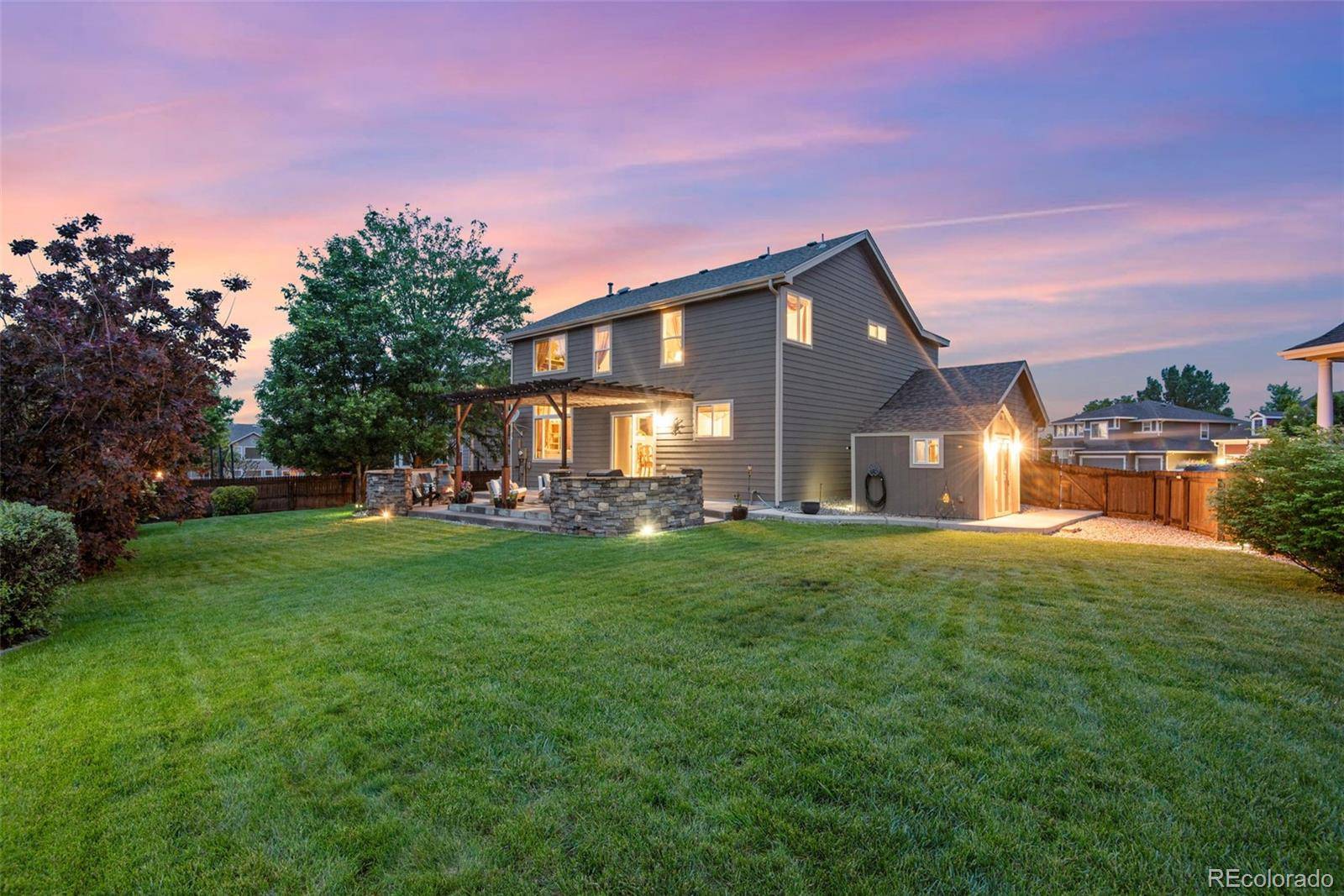$600,000
$595,000
0.8%For more information regarding the value of a property, please contact us for a free consultation.
84 Plover WAY Johnstown, CO 80534
4 Beds
4 Baths
3,033 SqFt
Key Details
Sold Price $600,000
Property Type Single Family Home
Sub Type Single Family Residence
Listing Status Sold
Purchase Type For Sale
Square Footage 3,033 sqft
Price per Sqft $197
Subdivision Pioneer Ridge, Stroh Farm
MLS Listing ID 5153431
Sold Date 07/02/25
Bedrooms 4
Full Baths 2
Half Baths 1
Three Quarter Bath 1
Condo Fees $480
HOA Fees $40/ann
HOA Y/N Yes
Abv Grd Liv Area 2,041
Year Built 2008
Annual Tax Amount $3,337
Tax Year 2024
Lot Size 9,418 Sqft
Acres 0.22
Property Sub-Type Single Family Residence
Source recolorado
Property Description
Gracefully positioned at the end of a quiet cul-de-sac, this thoughtfully designed and beautifully appointed 2-story home offers exceptional comfort, privacy, and style on a prime oversized lot in coveted Pioneer Ridge! Care and customization at every turn with a newer exceptionally finished + permitted lower level! Vaulted ceilings and an open, sunlit floorplan create a welcoming main level anchored by a cozy gas fireplace at 2,840 finished square feet, with 4 Bedrooms/4 Bathrooms + a spacious 3 car garage! The kitchen is as functional as it is sleek, featuring newer fingerprint-resistant black stainless appliances, a separate pantry, and a dedicated laundry room with a utility sink for added ease. Upstairs, the expansive Owner's Retreat offers true flexibility-ideal as a private office, nursery, or home gym-paired with a spa-like five-piece en-suite bath and generous walk-in closet! Downstairs, a newly finished and fully permitted lower level showcases elegant, low-maintenance LVP flooring and smart storage solutions. Incredible Outdoor Living Oasis - escape to a serene backyard sanctuary: a custom patio at nearly 642 sqft. with a pergola, lush landscaping, full irrigation, raised garden beds, and a privacy fence surround the space in calm and comfort. A matching shed on the east side, complete with electrical, lighting, and epoxy flooring. High-efficiency furnace, electronic whole home filter, Whole-home humidifier, 2021 50-gallon hot water heater, Attic fan and Owned whole-home water filtration system. New roof (2022) with no metro district, low HOA, and nearby access to the YMCA and summer water activities, this home is the perfect blend of peace, practicality, and polish. Now with Xfinity service available in Pioneer Ridge. The perfect opportunity to own a truly turn-key residence in a sought-after location, easy commuting to I-25!
Location
State CO
County Weld
Zoning Res
Rooms
Basement Finished, Full
Interior
Interior Features Breakfast Bar, Eat-in Kitchen, Five Piece Bath, High Ceilings, High Speed Internet, Open Floorplan, Pantry, Smoke Free, Vaulted Ceiling(s), Walk-In Closet(s)
Heating Forced Air
Cooling Central Air
Flooring Carpet, Laminate, Vinyl, Wood
Fireplaces Number 1
Fireplaces Type Family Room, Gas
Equipment Satellite Dish
Fireplace Y
Appliance Dishwasher, Disposal, Double Oven, Gas Water Heater, Humidifier, Microwave, Oven, Refrigerator, Self Cleaning Oven, Water Purifier
Laundry Sink
Exterior
Exterior Feature Garden, Lighting, Private Yard
Garage Spaces 3.0
Fence Full
Utilities Available Cable Available, Electricity Connected, Natural Gas Connected
Roof Type Composition
Total Parking Spaces 3
Garage Yes
Building
Lot Description Cul-De-Sac
Foundation Slab
Sewer Public Sewer
Water Public
Level or Stories Two
Structure Type Brick,Frame,Wood Siding
Schools
Elementary Schools Pioneer Ridge
Middle Schools Milliken
High Schools Roosevelt
School District Johnstown-Milliken Re-5J
Others
Senior Community No
Ownership Individual
Acceptable Financing Cash, Conventional, VA Loan
Listing Terms Cash, Conventional, VA Loan
Special Listing Condition None
Pets Allowed Cats OK, Dogs OK
Read Less
Want to know what your home might be worth? Contact us for a FREE valuation!

Our team is ready to help you sell your home for the highest possible price ASAP

© 2025 METROLIST, INC., DBA RECOLORADO® – All Rights Reserved
6455 S. Yosemite St., Suite 500 Greenwood Village, CO 80111 USA
Bought with RE/MAX Alliance





